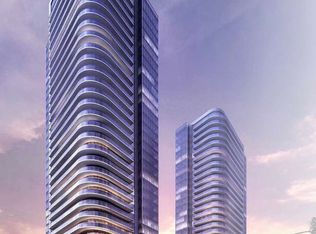Welcome to K-Square! A new luxury condo building built by Kingdom Developments located steps away from the 401. This condo was completed 1 year ago. Enjoy unobstructed breathtaking south-facing views from your 22nd level open balcony. This unit is great for individuals who want to be situated close to the city but not be in the heart of the hustle/bustle. Kennedy and 401 is very central to many amenities close by such as: shopping centres, parks, movies, plazas, restaurants, colleges and universities and much much more. Building amenities include: 24 Hrs Concierge, Grand Lobby with seating, Gym & Yoga, Games Room, Rooftop Terrace & BBQ, Hotel- Styled Guest Suites , Lounge & Music Rehearsal Space, Kids Play Room, Meeting Room, Modern Library, Party Room w/catering kitchen, Bar& Dining, Pet Spa & Grooming Space, Parcel Storage Lockers, Visitor Parking. If your in the renal market don't miss the opportunity to schedule a 15minute showing appointment and take a look at this lovely 1 bedroom unit which comes with a locker.
Apartment for rent
C$2,250/mo
2031 Kennedy Rd #2226, Toronto, ON M1T 3H1
1beds
Price may not include required fees and charges.
Apartment
Available now
-- Pets
Central air
Ensuite laundry
-- Parking
Electric, forced air
What's special
South-facing viewsOpen balcony
- 3 days
- on Zillow |
- -- |
- -- |
Travel times
Add up to $600/yr to your down payment
Consider a first-time homebuyer savings account designed to grow your down payment with up to a 6% match & 4.15% APY.
Facts & features
Interior
Bedrooms & bathrooms
- Bedrooms: 1
- Bathrooms: 1
- Full bathrooms: 1
Heating
- Electric, Forced Air
Cooling
- Central Air
Appliances
- Included: Oven
- Laundry: Ensuite
Features
- Elevator, Separate Heating Controls, Storage Area Lockers
Property
Parking
- Details: Contact manager
Features
- Exterior features: Balcony, Barbecue, Building Insurance included in rent, Building Maintenance included in rent, Common Elements included in rent, Community BBQ, Concierge/Security, Elevator, Enclosed Balcony, Ensuite, Exercise Room, Exterior Maintenance included in rent, Fire Escape, Garbage included in rent, Guest Suites, Heating system: Forced Air, Heating: Electric, Hospital, Library, Lot Features: Hospital, Library, Park, Public Transit, Rec./Commun.Centre, School Bus Route, Park, Party Room/Meeting Room, Playground, Private Garbage Removal included in rent, Public Transit, Rec./Commun.Centre, School Bus Route, Separate Heating Controls, Storage Area Lockers, TSCC, Water Heater included in rent, Water included in rent
Construction
Type & style
- Home type: Apartment
- Property subtype: Apartment
Utilities & green energy
- Utilities for property: Garbage, Water
Community & HOA
Community
- Features: Playground
Location
- Region: Toronto
Financial & listing details
- Lease term: Contact For Details
Price history
Price history is unavailable.
![[object Object]](https://photos.zillowstatic.com/fp/338524506ed23875b3dec669a60ca2ce-p_i.jpg)
