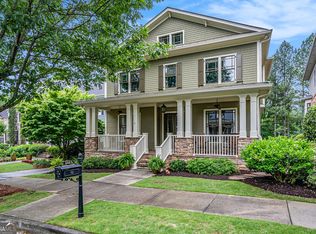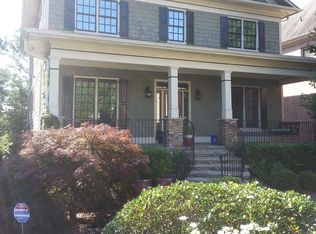Closed
$1,001,000
2031 Mason Mill Rd, Decatur, GA 30033
4beds
3,434sqft
Single Family Residence, Residential
Built in 2003
4,356 Square Feet Lot
$997,700 Zestimate®
$291/sqft
$4,231 Estimated rent
Home value
$997,700
$928,000 - $1.08M
$4,231/mo
Zestimate® history
Loading...
Owner options
Explore your selling options
What's special
More is MORE in this spacious, yet oh-so-cozy, jewel in Emory Parc Manor. Situated on a cul de sac, you will feel the drama immediately. The front living room, currently hosting a baby grand piano, showcases the elongated windows as you head across the hall to the equally dramatic dining room, a perfect spot to host your gaggle of loved ones. The open kitchen, casual dining and den trifecta is truly the heart of this gracious home. Warm, stained cabinetry contrast with white quartz countertops. A walk-in pantry, double ovens and a breakfast bar enhance the abundance of functionality. The stone, gas fireplace sets the scene in the den that overlooks the expansive deck and perfectly appointed backyard with ample seating options. Completing the main level is a versatile bedroom en suite, currently utilized as an office. Upstairs, discover two secondary en suite bedrooms with spacious closets, while the primary suite offers ultimate relaxation with dual walk-in closets and a luxurious bathroom featuring a jacuzzi tub, a large shower and a lengthy vanity to make bedtime and morning prep a breeze. A bonus room and full bathroom await on the terrace level, along with additional unfinished spaces, offering ample storage and expansion potential. The lovingly landscaped backyard provides serene retreats on the stone patio and beneath the deck, equipped with an undermount RainAway system for year-round enjoyment. This home is truly one of a kind and, after twenty years, is now available for you. Come make this true treasure your own…
Zillow last checked: 8 hours ago
Listing updated: June 21, 2024 at 02:02pm
Listing Provided by:
Lisa Cronic,
Atlanta Fine Homes Sotheby's International
Bought with:
JOAN KAPLAN, 287479
Bolst, Inc.
Source: FMLS GA,MLS#: 7386676
Facts & features
Interior
Bedrooms & bathrooms
- Bedrooms: 4
- Bathrooms: 5
- Full bathrooms: 5
- Main level bathrooms: 1
- Main level bedrooms: 1
Primary bedroom
- Features: Oversized Master, Sitting Room
- Level: Oversized Master, Sitting Room
Bedroom
- Features: Oversized Master, Sitting Room
Primary bathroom
- Features: Double Vanity, Separate Tub/Shower, Whirlpool Tub
Dining room
- Features: Separate Dining Room
Kitchen
- Features: Breakfast Bar, Cabinets Stain, Eat-in Kitchen, Keeping Room, Pantry Walk-In, Solid Surface Counters, View to Family Room
Heating
- Central, Forced Air, Natural Gas
Cooling
- Ceiling Fan(s), Central Air, Electric
Appliances
- Included: Dishwasher, Disposal, Double Oven, Dryer, Gas Cooktop, Gas Water Heater, Microwave, Refrigerator, Self Cleaning Oven, Washer
- Laundry: Laundry Room, Upper Level
Features
- Bookcases, Crown Molding, Double Vanity, High Ceilings 9 ft Upper, High Ceilings, High Ceilings 10 ft Main, High Speed Internet, His and Hers Closets, Tray Ceiling(s), Walk-In Closet(s)
- Flooring: Carpet, Ceramic Tile, Hardwood
- Windows: Insulated Windows, Shutters
- Basement: Daylight,Driveway Access,Exterior Entry,Finished,Finished Bath,Interior Entry
- Attic: Pull Down Stairs
- Number of fireplaces: 1
- Fireplace features: Family Room, Gas Log, Gas Starter, Stone
- Common walls with other units/homes: No Common Walls
Interior area
- Total structure area: 3,434
- Total interior livable area: 3,434 sqft
- Finished area above ground: 3,124
- Finished area below ground: 310
Property
Parking
- Total spaces: 2
- Parking features: Driveway, Garage, Garage Door Opener, Garage Faces Side
- Garage spaces: 2
- Has uncovered spaces: Yes
Accessibility
- Accessibility features: None
Features
- Levels: Three Or More
- Patio & porch: Covered, Deck, Patio
- Exterior features: Private Yard, Rear Stairs, Storage
- Pool features: None
- Has spa: Yes
- Spa features: Bath, None
- Fencing: Back Yard,Fenced,Privacy,Wood
- Has view: Yes
- View description: City
- Waterfront features: None
- Body of water: None
Lot
- Size: 4,356 sqft
- Dimensions: 48x100x50x99
- Features: Back Yard, Cul-De-Sac, Front Yard, Landscaped, Level
Details
- Additional structures: None
- Parcel number: 18 103 03 060
- Other equipment: None
- Horse amenities: None
Construction
Type & style
- Home type: SingleFamily
- Architectural style: Traditional
- Property subtype: Single Family Residence, Residential
Materials
- Brick Front, Cement Siding, Shingle Siding
- Foundation: Brick/Mortar
- Roof: Composition
Condition
- Resale
- New construction: No
- Year built: 2003
Utilities & green energy
- Electric: 110 Volts, 220 Volts in Laundry
- Sewer: Public Sewer
- Water: Public
- Utilities for property: Cable Available, Electricity Available, Natural Gas Available, Phone Available, Sewer Available, Underground Utilities, Water Available
Green energy
- Energy efficient items: None
- Energy generation: None
- Water conservation: Low-Flow Fixtures
Community & neighborhood
Security
- Security features: Fire Alarm
Community
- Community features: Homeowners Assoc, Near Public Transport, Near Schools, Near Shopping, Near Trails/Greenway, Park, Pickleball, Playground, Public Transportation, Restaurant, Street Lights, Tennis Court(s)
Location
- Region: Decatur
- Subdivision: Emory Parc Manor
HOA & financial
HOA
- Has HOA: Yes
- HOA fee: $800 annually
- Services included: Maintenance Grounds
Other
Other facts
- Road surface type: Asphalt
Price history
| Date | Event | Price |
|---|---|---|
| 6/17/2024 | Sold | $1,001,000+2.7%$291/sqft |
Source: | ||
| 5/25/2024 | Pending sale | $975,000$284/sqft |
Source: | ||
| 5/15/2024 | Listed for sale | $975,000+93.9%$284/sqft |
Source: | ||
| 3/16/2004 | Sold | $502,900$146/sqft |
Source: Public Record Report a problem | ||
Public tax history
| Year | Property taxes | Tax assessment |
|---|---|---|
| 2025 | $12,498 +20.3% | $407,040 +18.9% |
| 2024 | $10,386 +8.7% | $342,440 +3.8% |
| 2023 | $9,555 +4.2% | $330,000 +15.2% |
Find assessor info on the county website
Neighborhood: 30033
Nearby schools
GreatSchools rating
- 5/10Briar Vista Elementary SchoolGrades: PK-5Distance: 1.8 mi
- 5/10Druid Hills Middle SchoolGrades: 6-8Distance: 2.2 mi
- 6/10Druid Hills High SchoolGrades: 9-12Distance: 1 mi
Schools provided by the listing agent
- Elementary: Briar Vista
- Middle: Druid Hills
- High: Druid Hills
Source: FMLS GA. This data may not be complete. We recommend contacting the local school district to confirm school assignments for this home.
Get a cash offer in 3 minutes
Find out how much your home could sell for in as little as 3 minutes with a no-obligation cash offer.
Estimated market value$997,700
Get a cash offer in 3 minutes
Find out how much your home could sell for in as little as 3 minutes with a no-obligation cash offer.
Estimated market value
$997,700

