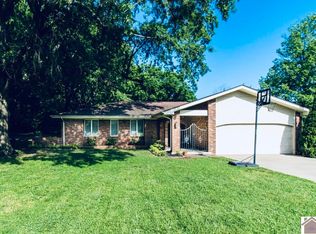Sold for $230,000 on 09/03/25
$230,000
2031 Natchez Ln, Paducah, KY 42001
4beds
2,283sqft
Single Family Residence
Built in 1978
0.41 Acres Lot
$231,600 Zestimate®
$101/sqft
$2,164 Estimated rent
Home value
$231,600
$213,000 - $250,000
$2,164/mo
Zestimate® history
Loading...
Owner options
Explore your selling options
What's special
***new Price $264,900!*** Nestled In An Established Subdivision On A .41-acre Lot With Mature Trees, This Timeless 4 Bed, 3 Bath Brick Home Offers 2,283 Sf Of Spacious Living. Featuring Two Fireplaces, A Circle Drive, And A 2-car Attached Garage, This Home Blends Classic Character With Functional Charm. Enjoy New Stainless Steel Kitchen Appliances, 50-year Shingles, And Close Proximity To Hospitals, Shopping, Restaurants, Schools, And Interstate Access. With Strong Bones And Beautiful Architectural Details, This Home Is Move-in Ready And Awaiting Your Cosmetic Updates To Truly Make It Your Own.
Zillow last checked: 8 hours ago
Listing updated: September 04, 2025 at 07:46am
Listed by:
Sara Gipson 270-994-6701,
eXp Realty, LLC, Sara Gipson Group
Bought with:
Barbara Wikoff, 217573
Advantage Realty KY
Source: WKRMLS,MLS#: 132295Originating MLS: Paducah
Facts & features
Interior
Bedrooms & bathrooms
- Bedrooms: 4
- Bathrooms: 3
- Full bathrooms: 3
- Main level bedrooms: 2
Primary bedroom
- Level: Main
Bedroom 2
- Level: Main
Bedroom 3
- Level: Upper
Bedroom 4
- Level: Upper
Dining room
- Features: Living/Dining
- Level: Main
Family room
- Level: Main
Kitchen
- Features: Eat-in Kitchen, Pantry
- Level: Main
Living room
- Level: Main
Heating
- Natural Gas, Fireplace(s)
Cooling
- Central Air
Appliances
- Included: Dishwasher, Refrigerator, Stove
- Laundry: Utility Room, Washer/Dryer Hookup
Features
- Walk-In Closet(s)
- Flooring: Carpet, Laminate, Tile
- Windows: Thermal Pane Windows
- Basement: None
- Attic: Crawl Space
- Has fireplace: Yes
- Fireplace features: Family Room
Interior area
- Total structure area: 2,283
- Total interior livable area: 2,283 sqft
- Finished area below ground: 0
Property
Parking
- Total spaces: 2
- Parking features: Attached, Garage Door Opener, Circular Driveway
- Attached garage spaces: 2
- Has uncovered spaces: Yes
Features
- Levels: One and One Half
- Stories: 1
- Patio & porch: Patio
Lot
- Size: 0.41 Acres
- Features: Trees, County, In City Limits, Level
Details
- Parcel number: 0962208012
Construction
Type & style
- Home type: SingleFamily
- Property subtype: Single Family Residence
Materials
- Frame, Brick/Siding, Dry Wall
- Foundation: Concrete Block
- Roof: Dimensional Shingle
Condition
- New construction: No
- Year built: 1978
Utilities & green energy
- Electric: Circuit Breakers, Paducah Power Sys
- Gas: Atmos Energy
- Sewer: Public Sewer
- Water: Public, Paducah Water Works
- Utilities for property: Garbage - Public, Natural Gas Available
Community & neighborhood
Location
- Region: Paducah
- Subdivision: Jonquilawn
Price history
| Date | Event | Price |
|---|---|---|
| 9/3/2025 | Sold | $230,000-13.2%$101/sqft |
Source: WKRMLS #132295 | ||
| 8/12/2025 | Pending sale | $264,900$116/sqft |
Source: WKRMLS #132295 | ||
| 6/23/2025 | Price change | $264,900-1.5%$116/sqft |
Source: WKRMLS #132295 | ||
| 6/12/2025 | Listed for sale | $269,000$118/sqft |
Source: WKRMLS #132295 | ||
Public tax history
| Year | Property taxes | Tax assessment |
|---|---|---|
| 2022 | $2,034 +0.2% | $225,000 |
| 2021 | $2,029 -0.1% | $225,000 |
| 2020 | $2,031 -23.9% | $225,000 |
Find assessor info on the county website
Neighborhood: 42001
Nearby schools
GreatSchools rating
- 10/10Lone Oak Elementary SchoolGrades: PK-3Distance: 0.8 mi
- 7/10Lone Oak Middle SchoolGrades: 6-8Distance: 1 mi
- 8/10McCracken County High SchoolGrades: 9-12Distance: 4.4 mi
Schools provided by the listing agent
- Elementary: Lone Oak
- Middle: Lone Oak Middle
- High: McCracken Co. HS
Source: WKRMLS. This data may not be complete. We recommend contacting the local school district to confirm school assignments for this home.

Get pre-qualified for a loan
At Zillow Home Loans, we can pre-qualify you in as little as 5 minutes with no impact to your credit score.An equal housing lender. NMLS #10287.
