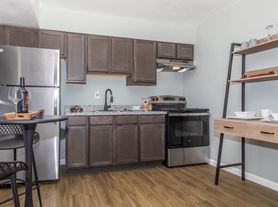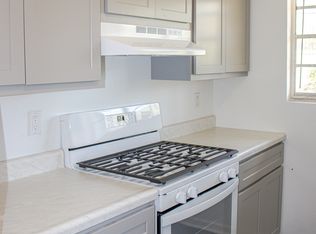This move-in-ready brick home is ready to move in and absolutely shines! You will love the spacious living room with Art Deco-style decorative fireplace. Perfect for hanging holiday stockings! The resident chef will love the 5-burner stove and ample counter space for prepping culinary creations! The separate dining room provides space to entertain friends and family! The partially finished deck is the perfect place to grill or chill! The partially finished basement has a half bath. There are so many possible uses for this space! Conveniently located near major highways for easy commuting. Lawncare is provided at an additional $55 a month. Minimum credit score of 600. All residents in the home over age 18 must complete a background check. No smoking on the property. No pets. Vouchers Accepted.
House for rent
$1,300/mo
2031 Ranchdale Dr, Saint Louis, MO 63136
2beds
962sqft
Price may not include required fees and charges.
Singlefamily
Available Sat Nov 15 2025
No pets
Central air
-- Laundry
1 Attached garage space parking
Natural gas, forced air, fireplace
What's special
Partially finished basementHalf bathArt deco-style decorative fireplacePartially finished deckSeparate dining roomAmple counter space
- 7 days |
- -- |
- -- |
Travel times
Looking to buy when your lease ends?
Consider a first-time homebuyer savings account designed to grow your down payment with up to a 6% match & a competitive APY.
Facts & features
Interior
Bedrooms & bathrooms
- Bedrooms: 2
- Bathrooms: 2
- Full bathrooms: 1
- 1/2 bathrooms: 1
Heating
- Natural Gas, Forced Air, Fireplace
Cooling
- Central Air
Appliances
- Included: Range, Refrigerator
Features
- Center Hall Floorplan, Separate Dining
- Has fireplace: Yes
Interior area
- Total interior livable area: 962 sqft
Property
Parking
- Total spaces: 1
- Parking features: Attached, Driveway, Covered
- Has attached garage: Yes
- Details: Contact manager
Features
- Exterior features: Architecture Style: Ranch Rambler, Attached, Center Hall Floorplan, Decorative, Driveway, Exterior Maintenance included in rent, Gardener included in rent, Heating system: Forced Air, Heating: Gas, Living Room, Masonry, Pets - No, Separate Dining
Details
- Parcel number: 13F510440
Construction
Type & style
- Home type: SingleFamily
- Architectural style: RanchRambler
- Property subtype: SingleFamily
Condition
- Year built: 1950
Community & HOA
Location
- Region: Saint Louis
Financial & listing details
- Lease term: 12 Months
Price history
| Date | Event | Price |
|---|---|---|
| 10/24/2025 | Listed for rent | $1,300$1/sqft |
Source: MARIS #25071236 | ||
| 10/10/2025 | Sold | -- |
Source: | ||
| 10/6/2025 | Pending sale | $99,900$104/sqft |
Source: | ||
| 9/11/2025 | Contingent | $99,900$104/sqft |
Source: | ||
| 9/10/2025 | Listed for sale | $99,900$104/sqft |
Source: | ||

