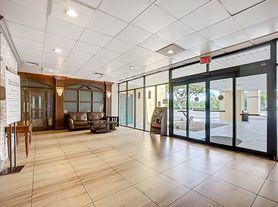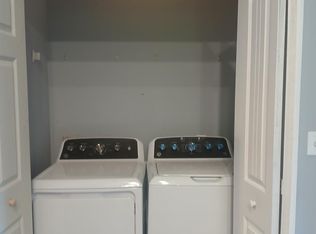4/2 Spacious Home for Rent
This spacious home offers a modern open-concept floor plan that features 4 bedrooms and 2 full baths. The kitchen flows seamlessly into the large living and dining areas, creating the perfect space for entertaining family and friends. Just off the dining room sits the generous owner's suite, with a dual vanity sink and a walk-in closet. The interior is finished with a mix of wood and carpet flooring, and also has a two-car garage.
Resident Charges: Application Fee: $85 for each adult over the age of 18 (non-refundable) Lease Prep Fee: $150 for approved applicants only
Resident Benefits Package (RBP): $55 per month (required)
Security Deposit: For most applicants, the security deposit is equal to one month's rent. A higher security deposit may be required based on an applicant's credit history. The security deposit is fully refundable. Pets: Pet Friendly! A $250 pet fee is due upon lease signing and an additional fee of $25-$75 per month for pet rent based on pet screening. Give us a call today to see how we can help: 904-222-RENT
House for rent
$2,000/mo
2031 Sotterley Ln, Jacksonville, FL 32220
4beds
1,856sqft
Price may not include required fees and charges.
Single family residence
Available now
Cats, dogs OK
Central air
In unit laundry
-- Parking
Forced air
What's special
Two-car garageModern open-concept floor planDual vanity sinkWalk-in closet
- 6 days |
- -- |
- -- |
Travel times
Looking to buy when your lease ends?
Consider a first-time homebuyer savings account designed to grow your down payment with up to a 6% match & 3.83% APY.
Facts & features
Interior
Bedrooms & bathrooms
- Bedrooms: 4
- Bathrooms: 2
- Full bathrooms: 2
Rooms
- Room types: Dining Room, Family Room, Master Bath, Pantry
Heating
- Forced Air
Cooling
- Central Air
Appliances
- Included: Dryer, Refrigerator, Washer
- Laundry: In Unit
Features
- Walk In Closet
- Flooring: Carpet, Softwood
Interior area
- Total interior livable area: 1,856 sqft
Property
Parking
- Details: Contact manager
Features
- Exterior features: , Flooring: Softwood, Heating system: Forced Air, Lawn, Walk In Closet
Details
- Parcel number: 0045192825
Construction
Type & style
- Home type: SingleFamily
- Property subtype: Single Family Residence
Condition
- Year built: 2020
Community & HOA
Location
- Region: Jacksonville
Financial & listing details
- Lease term: Lease: 12 months Deposit: One months rent
Price history
| Date | Event | Price |
|---|---|---|
| 10/3/2025 | Listed for rent | $2,000$1/sqft |
Source: Zillow Rentals | ||
| 6/2/2020 | Sold | $214,990$116/sqft |
Source: Public Record | ||

