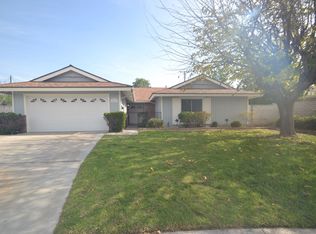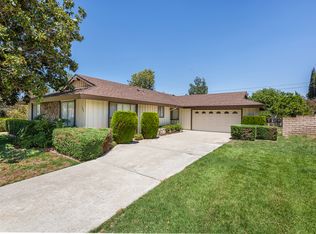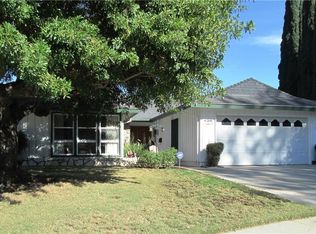Update: 06/28/25 House has been freshly painted, cleaned, carpets will be cleaned today. Home is ready to move in June 30th, 2025 Welcome to 2031 Yuma Ct, a beautifully maintained single-story home nestled in the highly sought-after Canyon Crest neighborhood of Riverside. This 4-bedroom, 2-bathroom residence offers 1,646 sq ft of comfortable living space on a spacious 9,583 sq ft lot, perfect for families or professionals seeking a peaceful retreat with modern conveniences. Offering RV or trailer parking this home features a dump connection making traveling easy. Step inside to find a bright and open floor plan, featuring a generous living area with a cozy fireplace, perfect for relaxing or entertaining. The kitchen is well-appointed with ample cabinet space, updated appliances, and a breakfast nook that opens to the backyard. Each bedroom offers plenty of natural light and closet space, while the primary suite includes a private en-suite bathroom. Enjoy the outdoors in your private backyard oasis ideal for BBQs, gardening, or unwinding after a long day. The home also includes central heating and air conditioning, a 2-car attached garage, and washer/dryer hookups. Located on a quiet cul-de-sac, this home is just minutes from Canyon Crest Towne Centre, UC Riverside, beautiful parks, golf courses, and top-rated schools, including Castle View Elementary, Gage Middle, and Poly High. The tenant does not have access to the shed in the backyard. NO PETS ARE ALLOWED Renters' insurance minimum of $100,000.00 is required. Utilities are the tenant's responsibility One year minimum lease term.
This property is off market, which means it's not currently listed for sale or rent on Zillow. This may be different from what's available on other websites or public sources.


