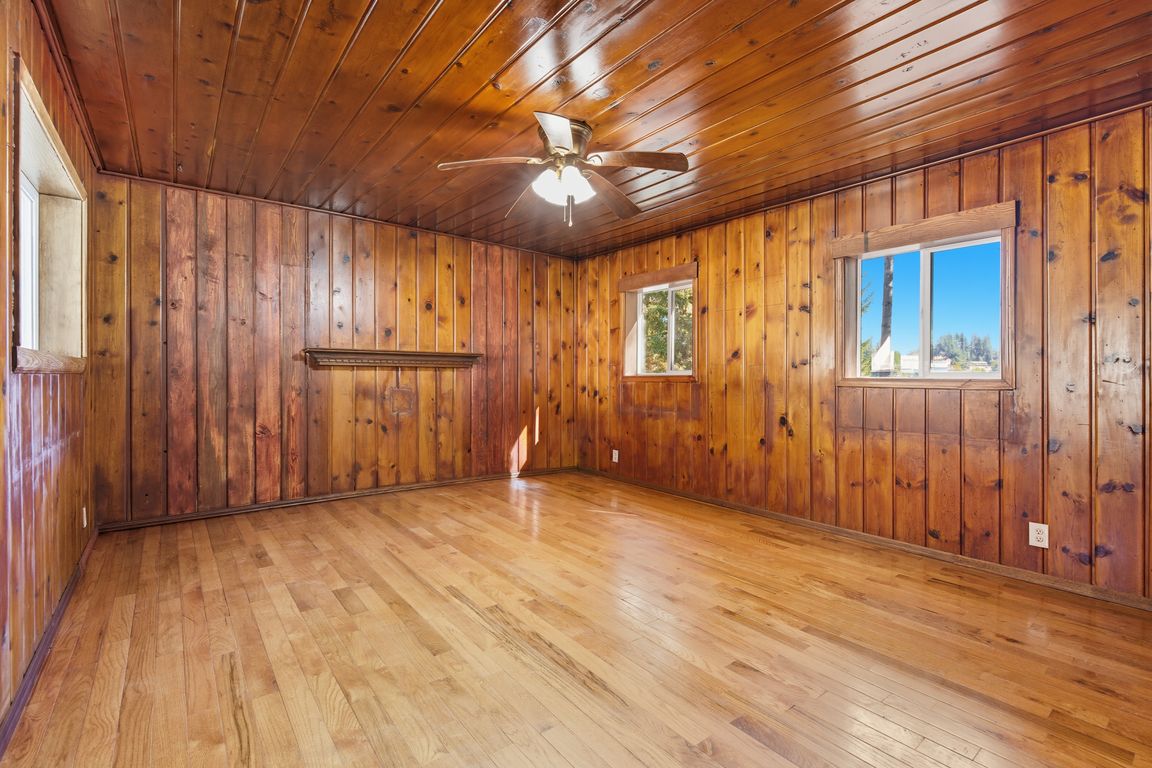
Active
$675,000
2beds
1,430sqft
20310 NW Cedar Lane, Poulsbo, WA 98370
2beds
1,430sqft
Single family residence
Built in 1930
0.59 Acres
Driveway, off street, rv parking
$472 price/sqft
What's special
Long drivewaysHalf an acreCozy homeAmple space for gardeningSmall storage building
Unique Opportunity to own a home sits over half an acre in commercial zoning in Prime Poulsbo location!!! This cozy home features 2 bed and 3 bath. Featuring updates, such as a new roof, new water heater, and fresh paint. This home offers great flexibility for both residential & business ...
- 14 hours |
- 284 |
- 4 |
Source: NWMLS,MLS#: 2444030
Travel times
Living Room
Kitchen
Primary Bedroom
Zillow last checked: 7 hours ago
Listing updated: 9 hours ago
Listed by:
Nisha Bharti,
eXp Realty
Source: NWMLS,MLS#: 2444030
Facts & features
Interior
Bedrooms & bathrooms
- Bedrooms: 2
- Bathrooms: 4
- Full bathrooms: 2
- 3/4 bathrooms: 1
- Main level bathrooms: 3
- Main level bedrooms: 2
Primary bedroom
- Level: Main
Bedroom
- Level: Main
Bathroom full
- Level: Main
Bathroom full
- Level: Main
Bathroom three quarter
- Level: Main
Dining room
- Level: Main
Entry hall
- Level: Main
Kitchen without eating space
- Level: Main
Living room
- Level: Main
Utility room
- Level: Main
Heating
- Baseboard, Wall Unit(s), Electric
Cooling
- None
Appliances
- Included: Refrigerator(s), Water Heater: Electric
Features
- Bath Off Primary
- Flooring: Bamboo/Cork, Hardwood, Vinyl
- Windows: Double Pane/Storm Window
- Basement: None
- Has fireplace: No
Interior area
- Total structure area: 1,150
- Total interior livable area: 1,430 sqft
Property
Parking
- Parking features: Driveway, Off Street, RV Parking
Features
- Levels: One
- Stories: 1
- Entry location: Main
- Patio & porch: Bath Off Primary, Double Pane/Storm Window, Water Heater
- Has view: Yes
- View description: Territorial
Lot
- Size: 0.59 Acres
- Features: Dead End Street, Open Lot, Paved, Cable TV, Gas Available, High Speed Internet, Patio, RV Parking
- Topography: Level,Partial Slope
- Residential vegetation: Garden Space, Wooded
Details
- Additional structures: ADU Baths: 1
- Parcel number: 15260110612002
- Zoning description: Jurisdiction: City
- Special conditions: Standard
Construction
Type & style
- Home type: SingleFamily
- Property subtype: Single Family Residence
Materials
- Wood Siding
- Foundation: Poured Concrete
- Roof: Composition
Condition
- Updated/Remodeled
- Year built: 1930
- Major remodel year: 2025
Utilities & green energy
- Electric: Company: PSE
- Sewer: Sewer Connected, Company: City of Poulsbo
- Water: Public, Company: PUD
- Utilities for property: Xfinity, Xfinity
Community & HOA
Community
- Subdivision: Poulsbo
Location
- Region: Poulsbo
Financial & listing details
- Price per square foot: $472/sqft
- Tax assessed value: $117,980
- Annual tax amount: $1,060
- Date on market: 10/11/2025
- Listing terms: Cash Out,Conventional,FHA,VA Loan
- Inclusions: Refrigerator(s)
- Cumulative days on market: 2 days