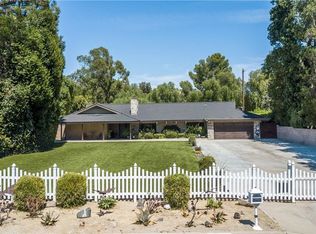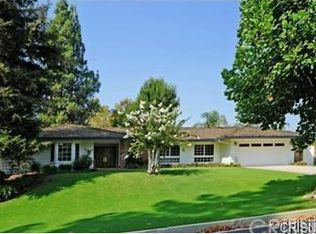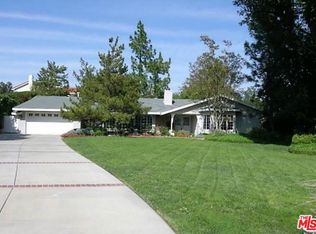Sold for $1,453,000 on 04/02/24
Listing Provided by:
Stephanie Vitacco DRE #00985615 stephanie@teamvitacco.com,
Equity Union
Bought with: Escala Realty Group
$1,453,000
20311 Fullbright Pl, Chatsworth, CA 91311
5beds
2,656sqft
Single Family Residence
Built in 1965
0.39 Acres Lot
$1,495,500 Zestimate®
$547/sqft
$6,551 Estimated rent
Home value
$1,495,500
$1.39M - $1.62M
$6,551/mo
Zestimate® history
Loading...
Owner options
Explore your selling options
What's special
Available for the first time in over 50 years! This pristine mid-century ranch estate is single-level with 2,656 sq ft of living space and sits on an expansive lot of nearly 17,000 sq ft. Located within the highly sought-after Colony West neighborhood of Chatsworth and nestled on a tranquil cul-de-sac, the home includes 5 bedrooms and 3 bathrooms. The spacious living room features vaulted, beamed ceilings and an original floor-to-ceiling stone fireplace flanked on either side by large windows that provide an abundance of natural light. The kitchen boasts granite countertops, a stylish tile backsplash, stainless-steel appliances, convenient center island, and charming breakfast nook. The family room/den off the kitchen includes a wet bar and access to the backyard via sliding glass doors. There are 5 bedrooms including a primary suite with sliding glass doors opening to the backyard and pool. The en-suite bathroom includes double sinks and an oversized tub/shower stall. There are 2 additional bathrooms with one offering direct access to the back patio. The backyard has a park-like setting and can also accessed via the dedicated laundry room and showcases a spacious and serene seating area amongst majestic trees and lush foliage, a heated in-ground pool, and plenty of lush green lawn all accented by verdant landscaping. The newly paved driveway leads to the attached 2-car garage with built-in storage and direct access. There is additional parking space next to the garage with potential for RV parking. This amazing property, which backs up to a private road making it very secluded, awaits a buyer with a stylish vision for the home of their dreams. Excellent location near shopping, dining, recreation, and convenient access to the 118 freeway.
Zillow last checked: 8 hours ago
Listing updated: April 02, 2024 at 11:50am
Listing Provided by:
Stephanie Vitacco DRE #00985615 stephanie@teamvitacco.com,
Equity Union
Bought with:
Claudia Rodriguez, DRE #02211822
Escala Realty Group
Source: CRMLS,MLS#: SR24040284 Originating MLS: California Regional MLS
Originating MLS: California Regional MLS
Facts & features
Interior
Bedrooms & bathrooms
- Bedrooms: 5
- Bathrooms: 3
- Full bathrooms: 2
- 3/4 bathrooms: 1
- Main level bathrooms: 3
- Main level bedrooms: 5
Heating
- Central
Cooling
- Central Air
Appliances
- Included: Built-In Range, Dishwasher, Electric Cooktop, Electric Oven, Disposal, Gas Water Heater, Microwave, Refrigerator, Range Hood, Water Heater
- Laundry: Washer Hookup, Gas Dryer Hookup, Laundry Room
Features
- Beamed Ceilings, Wet Bar, Breakfast Area, Cathedral Ceiling(s), Granite Counters, High Ceilings, Recessed Lighting, All Bedrooms Down, Bedroom on Main Level, Entrance Foyer, Main Level Primary, Primary Suite
- Flooring: Carpet, Tile
- Doors: Double Door Entry
- Windows: Double Pane Windows, Drapes
- Has fireplace: Yes
- Fireplace features: Living Room
- Common walls with other units/homes: No Common Walls
Interior area
- Total interior livable area: 2,656 sqft
Property
Parking
- Total spaces: 2
- Parking features: Door-Single, Driveway, Garage Faces Front, Garage, Garage Door Opener, RV Access/Parking, Side By Side
- Attached garage spaces: 2
Accessibility
- Accessibility features: No Stairs
Features
- Levels: One
- Stories: 1
- Entry location: Front
- Patio & porch: Concrete, Front Porch, Open, Patio
- Exterior features: Barbecue, Brick Driveway
- Has private pool: Yes
- Pool features: Gunite, In Ground, Private
- Spa features: None
- Fencing: Block,Wood
- Has view: Yes
- View description: Neighborhood
Lot
- Size: 0.39 Acres
- Features: 0-1 Unit/Acre, Back Yard, Cul-De-Sac, Front Yard, Irregular Lot, Lawn, Landscaped, Sprinkler System, Street Level
Details
- Parcel number: 2707004013
- Zoning: LARA
- Special conditions: Standard
Construction
Type & style
- Home type: SingleFamily
- Architectural style: Ranch
- Property subtype: Single Family Residence
Materials
- Stucco
- Foundation: Slab
- Roof: Composition
Condition
- New construction: No
- Year built: 1965
Utilities & green energy
- Sewer: Public Sewer
- Water: Public
- Utilities for property: Natural Gas Available, Sewer Connected, Water Connected
Community & neighborhood
Community
- Community features: Curbs, Gutter(s), Street Lights, Suburban
Location
- Region: Chatsworth
Other
Other facts
- Listing terms: Cash,Cash to New Loan,Conventional
- Road surface type: Paved
Price history
| Date | Event | Price |
|---|---|---|
| 4/2/2024 | Sold | $1,453,000+12.2%$547/sqft |
Source: | ||
| 3/7/2024 | Pending sale | $1,295,000$488/sqft |
Source: | ||
| 2/29/2024 | Listed for sale | $1,295,000$488/sqft |
Source: | ||
Public tax history
| Year | Property taxes | Tax assessment |
|---|---|---|
| 2025 | $18,187 +573.6% | $1,482,060 +696.9% |
| 2024 | $2,700 +1.7% | $185,977 +2% |
| 2023 | $2,656 +4.2% | $182,332 +2% |
Find assessor info on the county website
Neighborhood: Chatsworth
Nearby schools
GreatSchools rating
- 5/10Germain Academy For Academic AchievementGrades: K-5Distance: 0.6 mi
- 6/10Ernest Lawrence Middle SchoolGrades: 6-8Distance: 1.3 mi
- 6/10Chatsworth Charter High SchoolGrades: 9-12Distance: 1 mi
Schools provided by the listing agent
- Elementary: Germain
- Middle: Lawrence
- High: Chatsworth
Source: CRMLS. This data may not be complete. We recommend contacting the local school district to confirm school assignments for this home.
Get a cash offer in 3 minutes
Find out how much your home could sell for in as little as 3 minutes with a no-obligation cash offer.
Estimated market value
$1,495,500
Get a cash offer in 3 minutes
Find out how much your home could sell for in as little as 3 minutes with a no-obligation cash offer.
Estimated market value
$1,495,500


