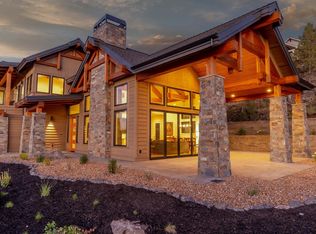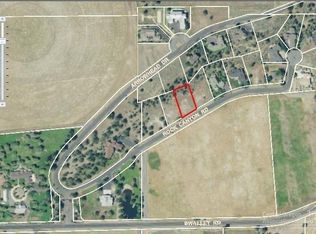Closed
$2,125,000
20315 Arrowhead Dr, Bend, OR 97703
3beds
3baths
2,789sqft
Single Family Residence
Built in 2021
0.57 Acres Lot
$2,016,200 Zestimate®
$762/sqft
$5,125 Estimated rent
Home value
$2,016,200
$1.85M - $2.20M
$5,125/mo
Zestimate® history
Loading...
Owner options
Explore your selling options
What's special
An inspiring and tranquil setting located in Bend's coveted Deschutes River Ranch. Sited on a private .57/AC lot with unobstructed Cascade Mountain and pastoral views, this timeless Northwest Contemporary offers an exceptional design throughout and seamlessly blends quality craftsmanship w/the rugged charm of Bend's historic working ranch. Exquisite Great Rm w/soaring ceilings and windows framing the Cascades, boasts natural design elements: dramatic timber beams, stone fp and warm wood accents. Light-filled Chef's Kitchen w/solid surface countertops, expansive isl, SS appl and walk-in pantry. Main level Primary Suite features access to private patio overlooking the Cascades and spa-like bath w/separate vanities, soaking tub and tiled shower. 2nd level: 2 BR + full BA. Entertain from multiple outdoor spaces including a PHENOMENAL front patio w/built-in firepit and breathtaking views. Private river access, trails, fly fishing, swimming hole, and access to 32,000 acres of public land.
Zillow last checked: 8 hours ago
Listing updated: November 09, 2024 at 07:35pm
Listed by:
Coldwell Banker Bain 541-382-4123
Bought with:
Harcourts The Garner Group Real Estate
Source: Oregon Datashare,MLS#: 220176861
Facts & features
Interior
Bedrooms & bathrooms
- Bedrooms: 3
- Bathrooms: 3
Heating
- Heat Pump, Propane
Cooling
- Central Air, Heat Pump
Appliances
- Included: Instant Hot Water, Cooktop, Dishwasher, Disposal, Microwave, Oven, Refrigerator, Tankless Water Heater, Wine Refrigerator
Features
- Built-in Features, Ceiling Fan(s), Central Vacuum, Double Vanity, Dual Flush Toilet(s), Enclosed Toilet(s), Kitchen Island, Linen Closet, Open Floorplan, Pantry, Primary Downstairs, Smart Thermostat, Soaking Tub, Solid Surface Counters, Tile Shower, Vaulted Ceiling(s), Walk-In Closet(s)
- Flooring: Carpet, Hardwood, Tile
- Windows: Double Pane Windows, Vinyl Frames, Wood Frames
- Basement: None
- Has fireplace: Yes
- Fireplace features: Gas, Great Room, Outside, Propane
- Common walls with other units/homes: No Common Walls
Interior area
- Total structure area: 2,719
- Total interior livable area: 2,789 sqft
- Finished area below ground: 70
Property
Parking
- Total spaces: 3
- Parking features: Asphalt, Attached, Driveway, Garage Door Opener
- Attached garage spaces: 3
- Has uncovered spaces: Yes
Features
- Levels: Multi/Split
- Patio & porch: Patio
- Exterior features: Fire Pit
- Spa features: Indoor Spa/Hot Tub, Spa/Hot Tub
- Has view: Yes
- View description: Mountain(s), Territorial
Lot
- Size: 0.57 Acres
- Features: Drip System, Landscaped, Native Plants, Rock Outcropping, Sprinkler Timer(s), Sprinklers In Front, Sprinklers In Rear
Details
- Parcel number: 209495
- Zoning description: EFUTRB
- Special conditions: Standard
Construction
Type & style
- Home type: SingleFamily
- Architectural style: Northwest
- Property subtype: Single Family Residence
Materials
- Frame
- Foundation: Stemwall
- Roof: Composition
Condition
- New construction: No
- Year built: 2021
Utilities & green energy
- Sewer: Septic Tank
- Water: Public
Community & neighborhood
Security
- Security features: Carbon Monoxide Detector(s), Smoke Detector(s)
Community
- Community features: Access to Public Lands, Park, Trail(s)
Location
- Region: Bend
- Subdivision: Deschutes River Ranc
HOA & financial
HOA
- Has HOA: Yes
- HOA fee: $276 monthly
- Amenities included: Landscaping, Park, Sewer, Snow Removal, Trail(s), Other
Other
Other facts
- Listing terms: Cash,Conventional,VA Loan
- Road surface type: Paved
Price history
| Date | Event | Price |
|---|---|---|
| 4/26/2024 | Sold | $2,125,000$762/sqft |
Source: | ||
| 3/15/2024 | Pending sale | $2,125,000$762/sqft |
Source: | ||
| 3/12/2024 | Contingent | $2,125,000$762/sqft |
Source: | ||
| 2/9/2024 | Listed for sale | $2,125,000+620.3%$762/sqft |
Source: | ||
| 9/30/2019 | Sold | $295,000$106/sqft |
Source: | ||
Public tax history
| Year | Property taxes | Tax assessment |
|---|---|---|
| 2024 | $10,446 +5.8% | $676,150 +6.1% |
| 2023 | $9,874 +5.4% | $637,340 |
| 2022 | $9,366 +70.1% | $637,340 +312.9% |
Find assessor info on the county website
Neighborhood: 97703
Nearby schools
GreatSchools rating
- 8/10Tumalo Community SchoolGrades: K-5Distance: 2.4 mi
- 5/10Obsidian Middle SchoolGrades: 6-8Distance: 8.4 mi
- 7/10Ridgeview High SchoolGrades: 9-12Distance: 5.8 mi
Schools provided by the listing agent
- Elementary: Tumalo Community School
- Middle: Obsidian Middle
- High: Ridgeview High
Source: Oregon Datashare. This data may not be complete. We recommend contacting the local school district to confirm school assignments for this home.
Sell for more on Zillow
Get a free Zillow Showcase℠ listing and you could sell for .
$2,016,200
2% more+ $40,324
With Zillow Showcase(estimated)
$2,056,524
