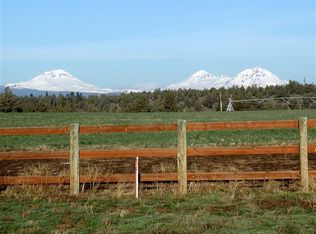Closed
$1,950,000
20316 Arrowhead Dr, Bend, OR 97703
3beds
3baths
2,831sqft
Single Family Residence
Built in 2013
0.42 Acres Lot
$1,929,600 Zestimate®
$689/sqft
$4,559 Estimated rent
Home value
$1,929,600
$1.76M - $2.12M
$4,559/mo
Zestimate® history
Loading...
Owner options
Explore your selling options
What's special
An inspiring and private setting located in sought-after Deschutes River Ranch: Bend's historic working ranch in the heart of Tumalo. Situated on a .42/ACRE lot, this timeless Northwest design offers a SINGLE LEVEL floorplan w/breathtaking Cascade Mountain and pastoral views. Stunning Great Rm features an exquisite fireplace w/stone and copper accents & a wall of windows framing the mountain vista. Chef's Kitchen w/exposed beams, expansive working isl and stainless appl opens to the spacious Dining Area. Primary Suite boasts more phenomenal views, dual vanity, soaking tub & tile shower. Generous 2nd Bedroom + full BA. Separate Casita w/private entrance is a fantastic Guest Rm or secluded Home Office. Multiple outdoor spaces to enjoy: Dine al fresco by the dramatic firepit in the CHARMING front courtyard or take in the Cascade views from the back covered patio. 10 minutes to Downtown Bend. Private river access, fly fishing, trails, swimming hole & access to 32,000 acres of public land.
Zillow last checked: 8 hours ago
Listing updated: November 18, 2024 at 01:43pm
Listed by:
Coldwell Banker Bain 541-382-4123
Bought with:
Duke Warner Realty
Source: Oregon Datashare,MLS#: 220187440
Facts & features
Interior
Bedrooms & bathrooms
- Bedrooms: 3
- Bathrooms: 3
Heating
- Electric, Forced Air, Heat Pump, Propane, Radiant
Cooling
- Central Air, Heat Pump
Appliances
- Included: Cooktop, Dishwasher, Disposal, Double Oven, Dryer, Microwave, Range, Range Hood, Refrigerator, Washer, Water Heater, Water Softener
Features
- Built-in Features, Double Vanity, Enclosed Toilet(s), Kitchen Island, Linen Closet, Open Floorplan, Primary Downstairs, Shower/Tub Combo, Soaking Tub, Solar Tube(s), Solid Surface Counters, Tile Shower, Vaulted Ceiling(s), Walk-In Closet(s)
- Flooring: Carpet, Hardwood, Stone
- Windows: Double Pane Windows, Wood Frames
- Basement: None
- Has fireplace: Yes
- Fireplace features: Great Room, Propane
- Common walls with other units/homes: No Common Walls
Interior area
- Total structure area: 2,831
- Total interior livable area: 2,831 sqft
Property
Parking
- Total spaces: 3
- Parking features: Asphalt, Attached, Driveway, Garage Door Opener
- Attached garage spaces: 3
- Has uncovered spaces: Yes
Accessibility
- Accessibility features: Accessible Bedroom, Accessible Closets, Accessible Doors, Accessible Entrance, Accessible Full Bath, Accessible Hallway(s)
Features
- Levels: One
- Stories: 1
- Patio & porch: Patio
- Exterior features: Courtyard, Fire Pit
- Has view: Yes
- View description: Mountain(s), Panoramic, Territorial
Lot
- Size: 0.42 Acres
- Features: Drip System, Landscaped, Level, Native Plants, Sprinkler Timer(s), Sprinklers In Front, Sprinklers In Rear
Details
- Additional structures: Guest House, Second Garage
- Parcel number: 209500
- Zoning description: EFUTRB
- Special conditions: Standard
Construction
Type & style
- Home type: SingleFamily
- Architectural style: Northwest
- Property subtype: Single Family Residence
Materials
- ICFs (Insulated Concrete Forms)
- Foundation: Other
- Roof: Metal,Tile
Condition
- New construction: No
- Year built: 2013
Details
- Builder name: Don Denning Homes
Utilities & green energy
- Sewer: Private Sewer, Septic Tank
- Water: Public
Community & neighborhood
Security
- Security features: Carbon Monoxide Detector(s), Security System Owned, Smoke Detector(s)
Community
- Community features: Access to Public Lands, Park, Short Term Rentals Not Allowed, Trail(s)
Location
- Region: Bend
- Subdivision: Deschutes River Ranc
HOA & financial
HOA
- Has HOA: Yes
- HOA fee: $291 monthly
- Amenities included: Park, Sewer, Snow Removal, Trail(s), Other
Other
Other facts
- Listing terms: Cash,Conventional,VA Loan
- Road surface type: Paved
Price history
| Date | Event | Price |
|---|---|---|
| 11/18/2024 | Sold | $1,950,000-2.5%$689/sqft |
Source: | ||
| 10/21/2024 | Pending sale | $1,999,999$706/sqft |
Source: | ||
| 8/21/2024 | Price change | $1,999,999-7.4%$706/sqft |
Source: | ||
| 8/1/2024 | Listed for sale | $2,159,000-1.8%$763/sqft |
Source: | ||
| 4/16/2024 | Listing removed | $2,198,000$776/sqft |
Source: | ||
Public tax history
| Year | Property taxes | Tax assessment |
|---|---|---|
| 2024 | $13,671 +5.8% | $884,860 +6.1% |
| 2023 | $12,922 +5.4% | $834,070 |
| 2022 | $12,257 +3.1% | $834,070 +6.1% |
Find assessor info on the county website
Neighborhood: 97703
Nearby schools
GreatSchools rating
- 8/10Tumalo Community SchoolGrades: K-5Distance: 2.4 mi
- 5/10Obsidian Middle SchoolGrades: 6-8Distance: 8.4 mi
- 7/10Ridgeview High SchoolGrades: 9-12Distance: 5.8 mi
Schools provided by the listing agent
- Elementary: Tumalo Community School
- Middle: Obsidian Middle
- High: Ridgeview High
Source: Oregon Datashare. This data may not be complete. We recommend contacting the local school district to confirm school assignments for this home.

Get pre-qualified for a loan
At Zillow Home Loans, we can pre-qualify you in as little as 5 minutes with no impact to your credit score.An equal housing lender. NMLS #10287.
Sell for more on Zillow
Get a free Zillow Showcase℠ listing and you could sell for .
$1,929,600
2% more+ $38,592
With Zillow Showcase(estimated)
$1,968,192