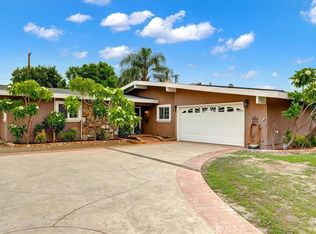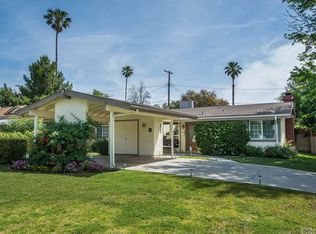Sold for $985,000 on 08/07/24
$985,000
20318 Chase St, Winnetka, CA 91306
3beds
1,592sqft
Residential, Single Family Residence
Built in 1956
7,448.76 Square Feet Lot
$954,000 Zestimate®
$619/sqft
$4,106 Estimated rent
Home value
$954,000
$859,000 - $1.06M
$4,106/mo
Zestimate® history
Loading...
Owner options
Explore your selling options
What's special
Nestled in the charming neighborhood of Winnetka, this exquisite mid-century home designed by renowned architect Richard Leitch AIA, offers a rare blend of elegance and functionality. Boasting 3 bedrooms and 2 bathrooms, including an en-suite, this single-level residence spans 1,592 square feet on a spacious 7,445-square-foot corner lot. Step inside to discover timeless architectural details that define the mid-century era, including expansive wood beamed ceilings and abundant natural light throughout. The home features updated bathrooms and a thoughtfully remodeled kitchen with terrazzo floors, complemented by a dual-sided fireplace shared between the living room and kitchen, a perfect setting for cozy evenings. Outdoors, enjoy utmost privacy in the Palm Springs like backyard featuring a sparkling pool and a detached garage converted into a versatile home gym (can easily be converted back to an auto-garage). The front yard offers ample green space, enhancing the charm of this corner-lot property. Conveniently located near the 405 and 101 freeways, commuting to and from this centrally positioned home is effortless, ensuring easy access to all that Los Angeles has to offer.
Zillow last checked: 8 hours ago
Listing updated: August 07, 2024 at 03:55am
Listed by:
Stephen Katz DRE # 02070926 310-482-9170,
The Agency 424-400-5900
Bought with:
Stephen Katz, DRE # 02070926
The Agency
Source: CLAW,MLS#: 24-411555
Facts & features
Interior
Bedrooms & bathrooms
- Bedrooms: 3
- Bathrooms: 2
- Full bathrooms: 2
Bathroom
- Features: Remodeled, Shower and Tub, Double Vanity(s)
Kitchen
- Features: Remodeled
Heating
- Central
Cooling
- Central Air, Air Conditioning
Appliances
- Included: Gas/Electric Range, Microwave, Oven, Dishwasher, Dryer, Exhaust Fan, Range/Oven, Refrigerator, Disposal, Gas Water Heater
- Laundry: Inside
Features
- Breakfast Counter / Bar
- Flooring: Terrazzo, Wood
- Doors: Sliding Doors
- Number of fireplaces: 2
- Fireplace features: Kitchen, Living Room
Interior area
- Total structure area: 1,592
- Total interior livable area: 1,592 sqft
Property
Parking
- Total spaces: 2
- Parking features: Driveway
- Garage spaces: 2
- Has uncovered spaces: Yes
Accessibility
- Accessibility features: None
Features
- Levels: One
- Stories: 1
- Entry location: Ground Level - no steps
- Patio & porch: Covered
- Pool features: In Ground
- Spa features: None
- Fencing: Wood,Fenced Yard
- Has view: Yes
- View description: None
Lot
- Size: 7,448 sqft
- Dimensions: 100 x 75
- Features: Front Yard, Lawn, Back Yard, Landscaped, Corner Lot
Details
- Additional structures: None
- Parcel number: 2781022007
- Zoning: LARS
- Special conditions: Standard
Construction
Type & style
- Home type: SingleFamily
- Architectural style: Mid-Century
- Property subtype: Residential, Single Family Residence
Condition
- Updated/Remodeled
- Year built: 1956
Utilities & green energy
- Sewer: In Street
- Water: District
Green energy
- Energy generation: Solar
Community & neighborhood
Security
- Security features: Security Lights, Gated, Carbon Monoxide Detector(s)
Location
- Region: Winnetka
Price history
| Date | Event | Price |
|---|---|---|
| 8/7/2024 | Sold | $985,000$619/sqft |
Source: | ||
| 7/23/2024 | Pending sale | $985,000$619/sqft |
Source: | ||
| 7/19/2024 | Contingent | $985,000$619/sqft |
Source: | ||
| 7/11/2024 | Listed for sale | $985,000+8.2%$619/sqft |
Source: | ||
| 3/2/2022 | Sold | $910,000+9.8%$572/sqft |
Source: Public Record | ||
Public tax history
| Year | Property taxes | Tax assessment |
|---|---|---|
| 2025 | $12,135 +3.1% | $985,000 +4% |
| 2024 | $11,768 +2% | $946,763 +2% |
| 2023 | $11,543 +5% | $928,200 +247.2% |
Find assessor info on the county website
Neighborhood: Winnetka
Nearby schools
GreatSchools rating
- 6/10Limerick Avenue Elementary SchoolGrades: K-5Distance: 0.4 mi
- 4/10John A. Sutter Middle SchoolGrades: 6-8Distance: 1.5 mi
- 6/10Northridge Academy HighGrades: 9-12Distance: 3.3 mi
Get a cash offer in 3 minutes
Find out how much your home could sell for in as little as 3 minutes with a no-obligation cash offer.
Estimated market value
$954,000
Get a cash offer in 3 minutes
Find out how much your home could sell for in as little as 3 minutes with a no-obligation cash offer.
Estimated market value
$954,000

