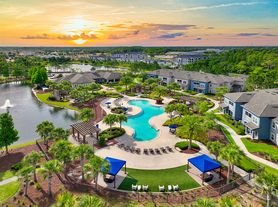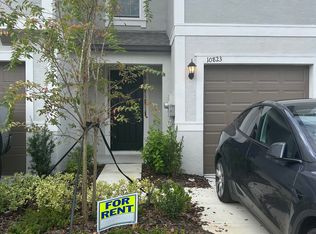Spacious 5-Bedroom Home in Grand Hampton Resort-Style Living! FRESHLY PAINTED
Welcome to this stunning 5-bedroom, 3.5-bathroom home in the highly sought-after **Grand Hampton gated community**. This two-story Mediterranean-style residence offers an open layout with tile floors, a chef's kitchen featuring granite countertops, rich wood cabinetry, and stainless steel appliances. Enjoy multiple flex spaces, a luxurious primary suite with a soaking tub and walk-in shower, and private outdoor areas including a **screened lanai** and **covered upstairs balcony** overlooking a lush, tree-lined yard. Community amenities include **24-hour guard gate, clubhouse, pools, fitness center, playground, and tennis courts**. Conveniently located near top schools, shopping, and major highways.
House for rent
$2,975/mo
20318 Chestnut Grove Dr, Tampa, FL 33647
5beds
3,030sqft
Price may not include required fees and charges.
Singlefamily
Available Sat Oct 18 2025
Cats, small dogs OK
Central air
In unit laundry
2 Attached garage spaces parking
Central
What's special
Screened lanaiGranite countertopsLush tree-lined yardOpen layoutSoaking tubTile floorsWalk-in shower
- 124 days |
- -- |
- -- |
Travel times
Looking to buy when your lease ends?
Consider a first-time homebuyer savings account designed to grow your down payment with up to a 6% match & 3.83% APY.
Facts & features
Interior
Bedrooms & bathrooms
- Bedrooms: 5
- Bathrooms: 3
- Full bathrooms: 3
Rooms
- Room types: Dining Room, Family Room
Heating
- Central
Cooling
- Central Air
Appliances
- Included: Dishwasher, Dryer, Range, Refrigerator, Washer
- Laundry: In Unit, Upper Level
Features
- Eat-in Kitchen, Kitchen/Family Room Combo, Solid Surface Counters, Solid Wood Cabinets, Walk-In Closet(s)
- Flooring: Carpet
Interior area
- Total interior livable area: 3,030 sqft
Property
Parking
- Total spaces: 2
- Parking features: Attached, Covered
- Has attached garage: Yes
- Details: Contact manager
Features
- Stories: 2
- Exterior features: Cable included in rent, Covered, Deck, Den/Library/Office, Eat-in Kitchen, Fitness Center, Floor Covering: Ceramic, Flooring: Ceramic, Formal Living Room Separate, Garden, Heating system: Central, In County, Internet included in rent, Kitchen/Family Room Combo, Lot Features: In County, Sidewalk, Melrose Management, Patio, Playground, Pool, Screened, Sidewalk, Solid Surface Counters, Solid Wood Cabinets, Tennis Court(s), Upper Level, View Type: Garden, View Type: Trees/Woods, Walk-In Closet(s)
Details
- Parcel number: 192702763000016000310A
Construction
Type & style
- Home type: SingleFamily
- Property subtype: SingleFamily
Condition
- Year built: 2006
Utilities & green energy
- Utilities for property: Cable, Internet
Community & HOA
Community
- Features: Fitness Center, Playground, Tennis Court(s)
HOA
- Amenities included: Fitness Center, Tennis Court(s)
Location
- Region: Tampa
Financial & listing details
- Lease term: 12 Months
Price history
| Date | Event | Price |
|---|---|---|
| 9/23/2025 | Price change | $2,975-4%$1/sqft |
Source: Stellar MLS #TB8393878 | ||
| 8/11/2025 | Price change | $3,100-7.5%$1/sqft |
Source: Stellar MLS #TB8393878 | ||
| 7/15/2025 | Price change | $3,350-4.3%$1/sqft |
Source: Stellar MLS #TB8393878 | ||
| 6/7/2025 | Listed for rent | $3,500+52.2%$1/sqft |
Source: Stellar MLS #TB8393878 | ||
| 7/12/2018 | Listing removed | $2,300$1/sqft |
Source: CARTWRIGHT REALTY #T3110601 | ||

