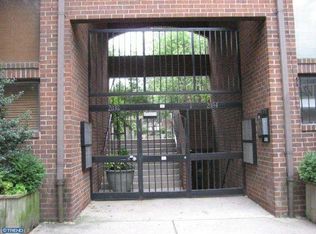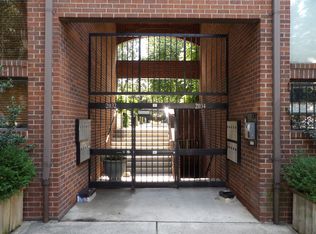Sold for $875,000 on 06/16/25
$875,000
2032 Arch St APT H, Philadelphia, PA 19103
4beds
1,969sqft
Townhouse
Built in 1980
-- sqft lot
$886,300 Zestimate®
$444/sqft
$6,002 Estimated rent
Home value
$886,300
$815,000 - $957,000
$6,002/mo
Zestimate® history
Loading...
Owner options
Explore your selling options
What's special
Welcome to 2032 Arch St, Unit H, a stunning, modern townhome nestled in Walden Walk, a gated courtyard in Philadelphia’s desirable Greenfield catchment area. This beautifully updated property offers custom features and high-end finishes throughout. As you enter the home, you're greeted by a tiled entranceway that includes coat storage and a convenient built-in bench. The main level showcases a massive chef’s kitchen, renovated about 6 years ago by Bellweather, featuring custom Amish Loft cabinetry. The extra-large quartz island is perfect for entertaining, with comfortable seating for 6-8 people. The kitchen is equipped with high-end Bosch appliances, including a double oven (with a warming drawer), side-by-side counter-depth refrigerator, and double dishwashers. Don’t miss the custom pop-up shelf for your KitchenAid mixer. There are ample food and storage pantries, plus a locked cabinet above the fridge, ideal for keeping liquor or medicine out of easy reach. A powder room on this level features a pedestal sink and vibrant blue penny tile floors, adding a burst of color. The wet bar and coffee station, located in the dining area, boast double beverage refrigerators, additional storage, and its own water filtration system. The living area features a custom wood mantle and quartz fireplace surround, floor-to-ceiling custom built-in cabinetry, and four oversized casement windows, creating a cozy and stylish atmosphere. On the second level, you’ll find the sleeping quarters. The primary bedroom features two walk-in closets and a recently updated en-suite three-piece bathroom with a subway tile shower surround, dual vanity, and separate tub. There are two additional bedrooms with good closet space, large windows, and recessed lighting on this level as well. These rooms share a beautifully appointed hall bath. The laundry and storage area is conveniently located on this level, featuring front-loading LG ThinQ washer and dryer and built-in shelving for bonus storage. On the top floor, you’ll find an additional bedroom or office space, with sliding glass doors leading to the private roof deck—an oasis offering plenty of room for relaxing or entertaining. This room also includes a large storage closet for all your outdoor essentials. Enjoy oversized one-car parking and additional storage in the garage below the gated courtyard, providing both security and convenience. This home blends modern luxury with functional design—schedule your tour today!
Zillow last checked: 8 hours ago
Listing updated: June 16, 2025 at 09:01am
Listed by:
Eric Fox 267-625-4504,
Compass RE
Bought with:
Mike Faber, RS335030
KW Empower
Source: Bright MLS,MLS#: PAPH2457290
Facts & features
Interior
Bedrooms & bathrooms
- Bedrooms: 4
- Bathrooms: 3
- Full bathrooms: 2
- 1/2 bathrooms: 1
- Main level bathrooms: 1
Basement
- Area: 0
Heating
- Forced Air, Electric
Cooling
- Central Air, Electric
Appliances
- Included: Built-In Range, Dishwasher, Disposal, Dryer, Intercom, Double Oven, Oven, Range Hood, Refrigerator, Stainless Steel Appliance(s), Washer, Electric Water Heater
- Laundry: Has Laundry
Features
- Bathroom - Stall Shower, Bathroom - Tub Shower, Built-in Features, Ceiling Fan(s), Combination Kitchen/Living, Dining Area, Open Floorplan, Kitchen Island, Pantry, Primary Bath(s), Recessed Lighting, Upgraded Countertops, Walk-In Closet(s), Bar
- Flooring: Hardwood, Wood
- Windows: Skylight(s), Window Treatments
- Has basement: No
- Number of fireplaces: 1
- Fireplace features: Stone, Mantel(s)
Interior area
- Total structure area: 1,969
- Total interior livable area: 1,969 sqft
- Finished area above ground: 1,969
- Finished area below ground: 0
Property
Parking
- Total spaces: 1
- Parking features: Covered, Storage, Oversized, Secured, Shared Driveway, Garage
- Garage spaces: 1
- Has uncovered spaces: Yes
Accessibility
- Accessibility features: None
Features
- Levels: Three and One Half
- Stories: 3
- Pool features: None
- Has view: Yes
- View description: City
Lot
- Features: Urban
Details
- Additional structures: Above Grade, Below Grade
- Parcel number: 888101738
- Zoning: RM1
- Special conditions: Standard
- Other equipment: Intercom
Construction
Type & style
- Home type: Townhouse
- Architectural style: Traditional
- Property subtype: Townhouse
Materials
- Other
- Foundation: Other
Condition
- Excellent
- New construction: No
- Year built: 1980
Utilities & green energy
- Sewer: Public Sewer
- Water: Public
Community & neighborhood
Security
- Security features: Security Gate
Location
- Region: Philadelphia
- Subdivision: Logan Square
- Municipality: PHILADELPHIA
HOA & financial
HOA
- Has HOA: No
- Amenities included: Storage, Gated, Reserved/Assigned Parking
- Services included: Common Area Maintenance, Management, Parking Fee, Security, Trash, Snow Removal
- Association name: Walden Walk
Other fees
- Condo and coop fee: $854 quarterly
Other
Other facts
- Listing agreement: Exclusive Right To Sell
- Ownership: Condominium
Price history
| Date | Event | Price |
|---|---|---|
| 6/16/2025 | Sold | $875,000$444/sqft |
Source: | ||
| 4/14/2025 | Pending sale | $875,000$444/sqft |
Source: | ||
| 3/26/2025 | Listed for sale | $875,000$444/sqft |
Source: | ||
| 3/19/2025 | Pending sale | $875,000$444/sqft |
Source: | ||
| 3/14/2025 | Listed for sale | $875,000+79.5%$444/sqft |
Source: | ||
Public tax history
Tax history is unavailable.
Neighborhood: Logan Square
Nearby schools
GreatSchools rating
- 8/10Greenfield Albert M SchoolGrades: K-8Distance: 0.3 mi
- 2/10Franklin Benjamin High SchoolGrades: 9-12Distance: 0.9 mi
Schools provided by the listing agent
- Elementary: Greenfield Albert
- District: The School District Of Philadelphia
Source: Bright MLS. This data may not be complete. We recommend contacting the local school district to confirm school assignments for this home.

Get pre-qualified for a loan
At Zillow Home Loans, we can pre-qualify you in as little as 5 minutes with no impact to your credit score.An equal housing lender. NMLS #10287.
Sell for more on Zillow
Get a free Zillow Showcase℠ listing and you could sell for .
$886,300
2% more+ $17,726
With Zillow Showcase(estimated)
$904,026
