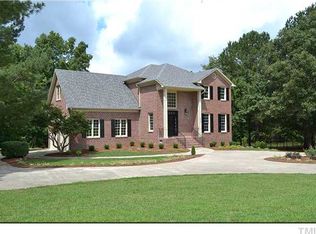Mini Estate! Minutes To Everything! No City Taxes, No HOA Dues! Horses Allowed! 12x30 Building! Most Of Property Fenced! Home Has Been Completely Redone! Contact Agent For Full List! NEW To This Home: NEW Kitchen, NEW Bathrooms, LOTS OF NEW Wiring & Plumbing, NEW Roof, NEW Gutters, NEW Paint, IN & OUT! NEW Flooring! NEW Windows! NEW Driveway! Refinished Hardwoods & Heart Pine! HVAC's Updated! Updated Insulation! Master, Living Rm, Bar Much Of Floors, Walls Re-Used From Old Tobacco Warehouse In Wilmington!
This property is off market, which means it's not currently listed for sale or rent on Zillow. This may be different from what's available on other websites or public sources.
