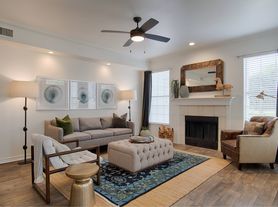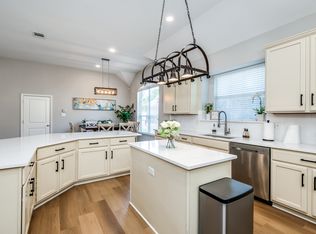Discover this beautifully maintained 3-bedroom, 2.5-bath home in the highly sought-after Custer Hill Estates of Allen, TX. Boasting over 2,500 sq ft of living space, this two-story brick home features an open floor plan with two spacious living areas, a dedicated study, and a modern kitchen with granite countertops, a large island, walk-in pantry, and breakfast bar. The primary suite offers a relaxing retreat with dual vanities, a garden tub, separate shower, and walk-in closet. Upstairs includes two additional bedrooms one oversized for added flexibility and a full bathroom.
Enjoy a private, landscaped backyard with a sprinkler system and a two-car garage. Located within the highly rated Plano ISD, the home is minutes from shopping, dining, and recreational amenities. Community features include a pool and well-maintained common areas. Pets are welcome (with approval), and tenants are responsible for all utilities and yard maintenance. This home is move-in ready and perfect for families or professionals seeking comfort, convenience, and quality in a prime Allen location.
1 year minimum lease
3x income
670+ credit
No bankruptcies/No prior evictions
House for rent
Accepts Zillow applications
$2,450/mo
2032 Camelot Dr, Allen, TX 75013
4beds
2,555sqft
Price may not include required fees and charges.
Single family residence
Available now
Cats, small dogs OK
Central air
Hookups laundry
Attached garage parking
Forced air
What's special
Open floor planPrivate landscaped backyardTwo-car garageGranite countertopsModern kitchenWalk-in closetLarge island
- 34 days
- on Zillow |
- -- |
- -- |
Travel times
Facts & features
Interior
Bedrooms & bathrooms
- Bedrooms: 4
- Bathrooms: 3
- Full bathrooms: 2
- 1/2 bathrooms: 1
Heating
- Forced Air
Cooling
- Central Air
Appliances
- Included: Dishwasher, Microwave, Oven, WD Hookup
- Laundry: Hookups
Features
- WD Hookup, Walk In Closet
- Flooring: Carpet, Hardwood, Tile
Interior area
- Total interior livable area: 2,555 sqft
Property
Parking
- Parking features: Attached
- Has attached garage: Yes
- Details: Contact manager
Features
- Exterior features: Heating system: Forced Air, No Utilities included in rent, Walk In Closet
Details
- Parcel number: R396000F04701
Construction
Type & style
- Home type: SingleFamily
- Property subtype: Single Family Residence
Community & HOA
Location
- Region: Allen
Financial & listing details
- Lease term: 1 Year
Price history
| Date | Event | Price |
|---|---|---|
| 9/29/2025 | Listed for rent | $2,450-7.5%$1/sqft |
Source: Zillow Rentals | ||
| 9/22/2025 | Listing removed | $2,650$1/sqft |
Source: Zillow Rentals | ||
| 9/1/2025 | Listed for rent | $2,650+32.8%$1/sqft |
Source: Zillow Rentals | ||
| 8/20/2024 | Listing removed | $494,950$194/sqft |
Source: NTREIS #20610592 | ||
| 7/25/2024 | Price change | $494,950-1%$194/sqft |
Source: NTREIS #20610592 | ||

