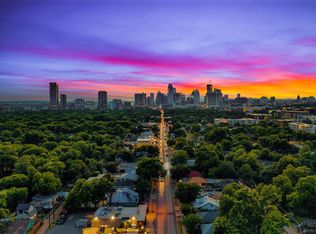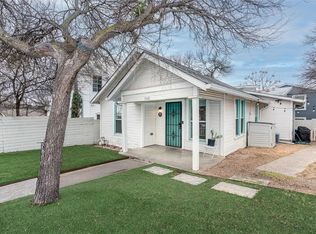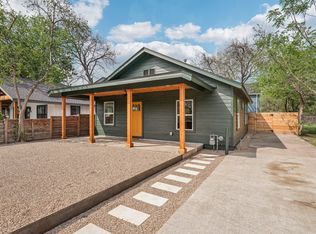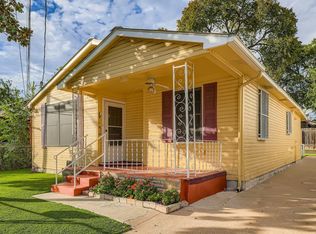Charming 2-Bedroom, 1-Bath Home or Commercial Space in the Heart of East Downtown Austin Nestled in the vibrant heart of East Downtown Austin, this updated 2-bedroom, 1-bath property offers endless potential as either a cozy residence or a dynamic commercial space. With fresh interior and exterior paint and beautifully refinished original wood floors, the space exudes timeless character and charm. Zoned CS–General Commercial Services, this property has a rich history—including use as an art gallery—and is ready for your vision. Ideal for a variety of uses such as a boutique office, small restaurant, medical or legal practice, daycare, or creative studio. Or, transform it into your personal downtown retreat. Enjoy mornings on the welcoming front porch, enclosed by a classic white picket fence, and take advantage of the spacious backyard that offers ample parking—perfect for both residential comfort and commercial convenience. Just minutes from Downtown Austin, this prime location offers quick access to the city’s renowned dining, entertainment, and cultural attractions. A rare opportunity in one of Austin’s most desirable neighborhoods—don’t miss your chance to own this versatile gem!
Active
Price cut: $15K (10/2)
$985,000
2032 E Cesar Chavez St, Austin, TX 78702
2beds
1,108sqft
Est.:
Single Family Residence
Built in 1912
6,486.08 Square Feet Lot
$-- Zestimate®
$889/sqft
$-- HOA
What's special
Spacious backyardAmple parkingCozy residenceDynamic commercial spaceWelcoming front porchClassic white picket fence
- 214 days |
- 149 |
- 2 |
Zillow last checked: 8 hours ago
Listing updated: October 10, 2025 at 10:58am
Listed by:
Alex Zepeda (512) 788-9495,
Realty of America, LLC (512) 788-9495
Source: Unlock MLS,MLS#: 6381819
Tour with a local agent
Facts & features
Interior
Bedrooms & bathrooms
- Bedrooms: 2
- Bathrooms: 1
- Full bathrooms: 1
- Main level bedrooms: 2
Bedroom
- Features: None
- Level: Main
Primary bathroom
- Description: Bathroom
- Features: Tile Counters, Full Bath
- Level: Main
Kitchen
- Features: Kitchn - Breakfast Area, Laminate Counters, Eat-in Kitchen
- Level: Main
Heating
- Central, Electric
Cooling
- Central Air, Electric
Appliances
- Included: Dishwasher, Gas Range
Features
- Ceiling Fan(s), Laminate Counters, Crown Molding, Electric Dryer Hookup
- Flooring: Wood
- Windows: Double Pane Windows
Interior area
- Total interior livable area: 1,108 sqft
Property
Parking
- Parking features: Alley Access
Accessibility
- Accessibility features: Accessible Approach with Ramp
Features
- Levels: Two
- Stories: 2
- Patio & porch: Covered, Deck, Front Porch
- Exterior features: Exterior Steps
- Pool features: None
- Fencing: Back Yard, Chain Link, Front Yard, Full, Gate, Privacy, Wood
- Has view: Yes
- View description: Downtown
- Waterfront features: None
Lot
- Size: 6,486.08 Square Feet
- Features: Alley Access, Back Yard, Curbs, Front Yard
Details
- Additional structures: Shed(s), Storage
- Parcel number: 02020815100000
- Special conditions: Standard
Construction
Type & style
- Home type: SingleFamily
- Property subtype: Single Family Residence
Materials
- Foundation: Pillar/Post/Pier
- Roof: Composition, Shingle
Condition
- Resale
- New construction: No
- Year built: 1912
Utilities & green energy
- Sewer: Public Sewer
- Water: Public
- Utilities for property: Cable Available, Electricity Connected, Natural Gas Connected, Phone Available, Sewer Connected, Water Connected
Community & HOA
Community
- Features: None
- Subdivision: Fair Grounds Add
HOA
- Has HOA: No
Location
- Region: Austin
Financial & listing details
- Price per square foot: $889/sqft
- Tax assessed value: $1,150,168
- Annual tax amount: $20,783
- Date on market: 5/22/2025
- Listing terms: Cash,Conventional,FHA,VA Loan
- Electric utility on property: Yes
Estimated market value
Not available
Estimated sales range
Not available
Not available
Price history
Price history
| Date | Event | Price |
|---|---|---|
| 10/2/2025 | Price change | $985,000-1.5%$889/sqft |
Source: | ||
| 6/16/2025 | Price change | $1,000,000-9.1%$903/sqft |
Source: | ||
| 5/22/2025 | Listed for sale | $1,100,000$993/sqft |
Source: | ||
| 5/1/2025 | Listing removed | $1,100,000$993/sqft |
Source: | ||
| 2/17/2025 | Listed for sale | $1,100,000$993/sqft |
Source: | ||
Public tax history
Public tax history
| Year | Property taxes | Tax assessment |
|---|---|---|
| 2025 | -- | $1,150,168 +0.1% |
| 2024 | $22,766 +8.7% | $1,148,739 -0.8% |
| 2023 | $20,951 +15.8% | $1,157,994 +26.4% |
Find assessor info on the county website
BuyAbility℠ payment
Est. payment
$6,199/mo
Principal & interest
$4738
Property taxes
$1116
Home insurance
$345
Climate risks
Neighborhood: Holly
Nearby schools
GreatSchools rating
- 4/10Zavala Elementary SchoolGrades: PK-6Distance: 0.2 mi
- 1/10Martin Middle SchoolGrades: 7-8Distance: 0.5 mi
- 1/10Eastside Memorial High SchoolGrades: 9-12Distance: 1.2 mi
Schools provided by the listing agent
- Elementary: Sanchez
- Middle: Martin
- High: Austin
- District: Austin ISD
Source: Unlock MLS. This data may not be complete. We recommend contacting the local school district to confirm school assignments for this home.
- Loading
- Loading




