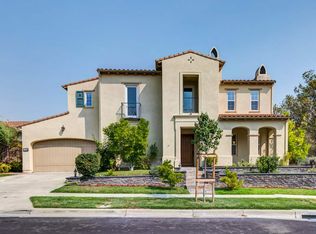Sold for $2,440,000
$2,440,000
2032 Feathermint Dr, San Ramon, CA 94582
4beds
2,760sqft
Residential, Single Family Residence
Built in 2003
8,712 Square Feet Lot
$2,396,300 Zestimate®
$884/sqft
$5,294 Estimated rent
Home value
$2,396,300
$2.16M - $2.66M
$5,294/mo
Zestimate® history
Loading...
Owner options
Explore your selling options
What's special
North-facing former model home in The Gallery at Gale Ranch offers breathtaking panoramic views! Coveted single-story layout w/ high-end custom touches throughout: Knotty Alder cabinetry, French oak flooring, designer lighting, & eye-catching tile work. The chef’s kitchen boasts an oversized island, s/s appliances, 5-burner cooktop, dual ovens, dining space, & abundant storage. Elegant dining room features wood-beamed ceilings, built-ins, and French doors opening to a charming loggia. The family room includes a fireplace & expansive windows framing serene backyard vistas. Spacious primary suite has French door access to the yard & spa-inspired bath w/ dual vanities, soaking tub, large shower, seated vanity, & walk-in closet. 3 sizable secondary bedrooms w/ walk-in closets. Dedicated office/den w/ built-ins. Gated courtyard with outdoor fireplace leads to loggia. Backyard offers pergola, fireplace, low-maintenance landscaping, & backs to open space. Close to award-winning schools, parks, shops, dining, and City Center. Optional bonus room for added space.
Zillow last checked: 8 hours ago
Listing updated: June 27, 2025 at 07:18am
Listed by:
Khrista Jarvis DRE #01213582 925-856-0782,
Coldwell Banker Realty,
Jennifer La Macchia Masse DRE #02010088 650-678-0768,
Coldwell Banker Realty
Bought with:
Mohan Garde, DRE #02029247
Bhhs Drysdale Properties
Source: CCAR,MLS#: 41098174
Facts & features
Interior
Bedrooms & bathrooms
- Bedrooms: 4
- Bathrooms: 3
- Full bathrooms: 2
- Partial bathrooms: 1
Bathroom
- Features: Shower Over Tub, Window, Stall Shower, Tile, Tub, Stone
Kitchen
- Features: Stone Counters, Dishwasher, Double Oven, Eat-in Kitchen, Disposal, Gas Range/Cooktop, Kitchen Island, Range/Oven Free Standing, Refrigerator
Heating
- Forced Air, Solar
Cooling
- Central Air
Appliances
- Included: Dishwasher, Double Oven, Gas Range, Free-Standing Range, Refrigerator, Dryer, Washer
- Laundry: Laundry Room, Common Area
Features
- Flooring: Hardwood, Tile, Other
- Windows: Double Pane Windows
- Number of fireplaces: 3
- Fireplace features: Living Room, Other
Interior area
- Total structure area: 2,760
- Total interior livable area: 2,760 sqft
Property
Parking
- Total spaces: 3
- Parking features: Attached
- Attached garage spaces: 3
Accessibility
- Accessibility features: None
Features
- Levels: One
- Stories: 1
- Exterior features: Private Entrance
- Pool features: None
- Fencing: Fenced
- Has view: Yes
- View description: Panoramic, Ridge
Lot
- Size: 8,712 sqft
- Features: Level, Premium Lot, Private, Landscape Back, Landscape Front
Details
- Parcel number: 2222900306
- Special conditions: Standard
- Other equipment: Irrigation Equipment
Construction
Type & style
- Home type: SingleFamily
- Architectural style: Mediterranean
- Property subtype: Residential, Single Family Residence
Materials
- Stone, Stucco
- Foundation: Slab
- Roof: Tile
Condition
- Existing
- New construction: No
- Year built: 2003
Details
- Builder name: Shapell
Utilities & green energy
- Electric: Other Solar
- Water: Public
Community & neighborhood
Location
- Region: San Ramon
- Subdivision: Gale Ranch
HOA & financial
HOA
- Has HOA: Yes
- HOA fee: $205 annually
- Amenities included: Other
- Services included: Management Fee, Reserve Fund, Other
- Association name: GALE RANCH
- Association phone: 925-830-4848
Price history
| Date | Event | Price |
|---|---|---|
| 6/26/2025 | Sold | $2,440,000-2.4%$884/sqft |
Source: | ||
| 5/24/2025 | Pending sale | $2,500,000$906/sqft |
Source: | ||
| 5/20/2025 | Price change | $2,500,000-1.9%$906/sqft |
Source: | ||
| 4/30/2025 | Price change | $2,549,000-4.7%$924/sqft |
Source: | ||
| 4/11/2025 | Listed for sale | $2,674,888+105.6%$969/sqft |
Source: | ||
Public tax history
| Year | Property taxes | Tax assessment |
|---|---|---|
| 2025 | $22,054 +2.3% | $1,742,918 +2% |
| 2024 | $21,552 +1.6% | $1,708,744 +2% |
| 2023 | $21,204 +1.2% | $1,675,240 +2% |
Find assessor info on the county website
Neighborhood: 94582
Nearby schools
GreatSchools rating
- 8/10Coyote Creek Elementary SchoolGrades: K-5Distance: 0.7 mi
- 8/10Gale Ranch Middle SchoolGrades: 6-8Distance: 0.6 mi
- 10/10Dougherty Valley High SchoolGrades: 9-12Distance: 0.8 mi
Schools provided by the listing agent
- District: San Ramon Valley (925) 552-5500
Source: CCAR. This data may not be complete. We recommend contacting the local school district to confirm school assignments for this home.
Get a cash offer in 3 minutes
Find out how much your home could sell for in as little as 3 minutes with a no-obligation cash offer.
Estimated market value
$2,396,300
