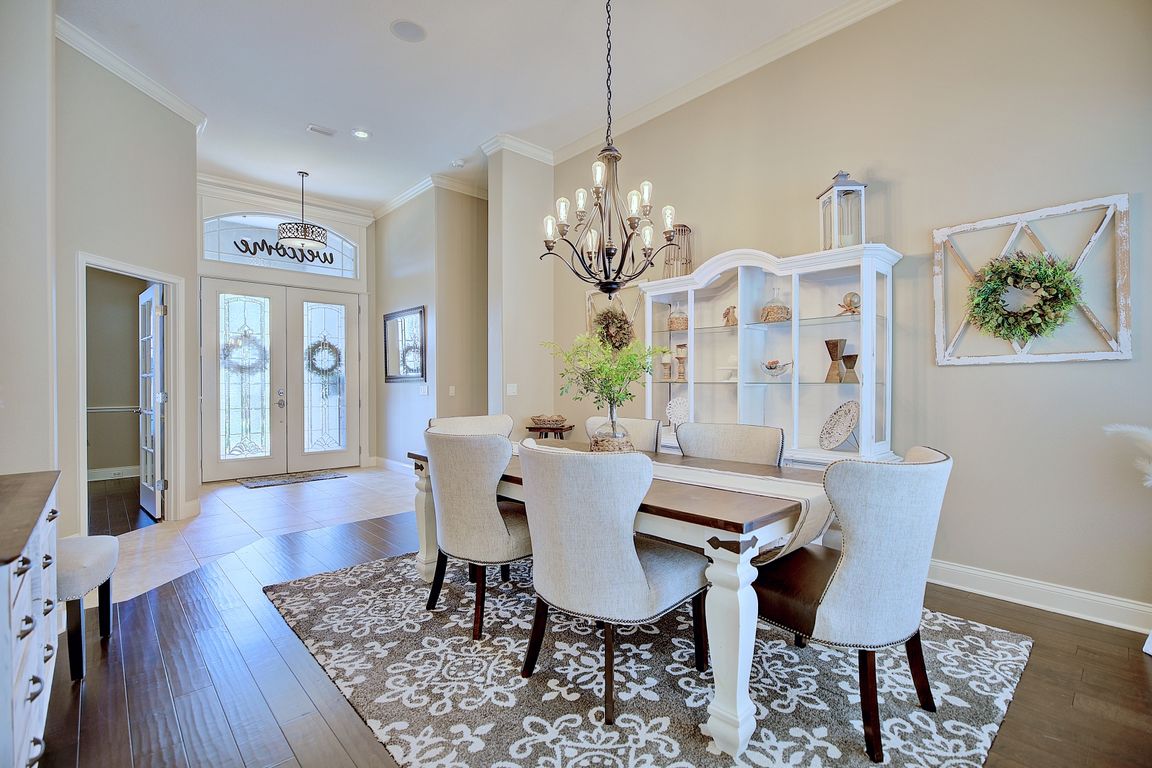
PendingPrice cut: $25.1K (7/13)
$649,900
4beds
2,751sqft
2032 Indian Sky Cir, Lakeland, FL 33813
4beds
2,751sqft
Single family residence
Built in 2004
0.36 Acres
3 Attached garage spaces
$236 price/sqft
$25 monthly HOA fee
What's special
Heated private poolLarge laundry roomCustom poolGranite countertopsCeramic tileFrench doorsLarge fenced backyard
Under contract-accepting backup offers. Check out this Stunning 4BR/3BA + Study + 3 Car Garage Custom Pool Home Located on a Large .36 Acre Lot. Built by Hulbert Homes, one of Lakeland's Custom Premier Builders. The Interior Features a Large Kitchen, SS Appliances, Granite Countertops. 12' Ceilings in the Foyer, ...
- 97 days
- on Zillow |
- 247 |
- 2 |
Source: Stellar MLS,MLS#: L4953005 Originating MLS: Lakeland
Originating MLS: Lakeland
Travel times
Kitchen
Living Room
Primary Bedroom
Zillow last checked: 7 hours ago
Listing updated: July 21, 2025 at 08:27am
Listing Provided by:
Shawn McDonald 863-287-0213,
SHAWN R MCDONALD REALTYGRP INC 863-287-0213
Source: Stellar MLS,MLS#: L4953005 Originating MLS: Lakeland
Originating MLS: Lakeland

Facts & features
Interior
Bedrooms & bathrooms
- Bedrooms: 4
- Bathrooms: 3
- Full bathrooms: 3
Rooms
- Room types: Attic, Family Room, Dining Room, Great Room, Utility Room, Storage Rooms
Primary bedroom
- Features: Walk-In Closet(s)
- Level: First
- Area: 252 Square Feet
- Dimensions: 18x14
Primary bedroom
- Features: Dual Sinks, Garden Bath, Tub with Separate Shower Stall, Walk-In Closet(s)
- Level: First
- Area: 252 Square Feet
- Dimensions: 18x14
Bedroom 2
- Features: Built-in Closet
- Level: First
- Area: 182 Square Feet
- Dimensions: 13x14
Bedroom 3
- Features: Built-in Closet
- Level: First
- Area: 132 Square Feet
- Dimensions: 11x12
Bedroom 4
- Features: Built-in Closet
- Level: First
- Area: 195 Square Feet
- Dimensions: 15x13
Balcony porch lanai
- Level: First
- Area: 240 Square Feet
- Dimensions: 10x24
Den
- Level: First
- Area: 132 Square Feet
- Dimensions: 12x11
Dinette
- Level: First
- Area: 80 Square Feet
- Dimensions: 8x10
Dining room
- Level: First
- Area: 231 Square Feet
- Dimensions: 16.5x14
Great room
- Level: First
- Area: 448 Square Feet
- Dimensions: 16x28
Kitchen
- Level: First
- Area: 304 Square Feet
- Dimensions: 19x16
Kitchen
- Features: Breakfast Bar, Kitchen Island, Pantry
- Level: First
- Area: 240 Square Feet
- Dimensions: 16x15
Laundry
- Level: First
- Area: 64 Square Feet
- Dimensions: 8x8
Heating
- Central, Electric, Zoned
Cooling
- Central Air, Zoned
Appliances
- Included: Oven, Cooktop, Dishwasher, Disposal, Exhaust Fan, Microwave, Range Hood, Refrigerator
- Laundry: Laundry Room
Features
- Built-in Features, Ceiling Fan(s), Crown Molding, High Ceilings, Open Floorplan, Solid Surface Counters, Solid Wood Cabinets, Split Bedroom, Stone Counters, Tray Ceiling(s), Walk-In Closet(s)
- Flooring: Carpet, Ceramic Tile, Engineered Hardwood, Hardwood
- Doors: French Doors, Outdoor Shower
- Windows: Blinds, Double Pane Windows, Window Treatments
- Has fireplace: No
Interior area
- Total structure area: 3,890
- Total interior livable area: 2,751 sqft
Video & virtual tour
Property
Parking
- Total spaces: 3
- Parking features: Garage Door Opener, Garage Faces Rear, Garage Faces Side
- Attached garage spaces: 3
- Details: Garage Dimensions: 23x32
Features
- Levels: One
- Stories: 1
- Patio & porch: Deck, Enclosed, Patio, Porch, Screened
- Exterior features: Irrigation System, Lighting, Outdoor Shower, Rain Gutters
- Has private pool: Yes
- Pool features: Gunite, Heated, In Ground, Lighting, Screen Enclosure
- Fencing: Fenced
Lot
- Size: 0.36 Acres
- Dimensions: 100 x 155
- Features: In County, Above Flood Plain
- Residential vegetation: Mature Landscaping, Trees/Landscaped
Details
- Additional structures: Shed(s), Storage
- Parcel number: 242920286553000030
- Zoning: 0
- Special conditions: None
Construction
Type & style
- Home type: SingleFamily
- Property subtype: Single Family Residence
Materials
- Block, Stucco
- Foundation: Slab
- Roof: Shingle
Condition
- New construction: No
- Year built: 2004
Details
- Builder name: Hulbert Homes
Utilities & green energy
- Sewer: Septic Tank
- Water: Public
- Utilities for property: BB/HS Internet Available, Cable Connected, Electricity Connected, Public, Street Lights, Underground Utilities, Water Connected
Green energy
- Water conservation: Fl. Friendly/Native Landscape
Community & HOA
Community
- Features: Deed Restrictions
- Security: Security System Owned
- Subdivision: INDIAN SKY ESTATES
HOA
- Has HOA: Yes
- HOA fee: $25 monthly
- HOA name: Tighe Sefcik
- Pet fee: $0 monthly
Location
- Region: Lakeland
Financial & listing details
- Price per square foot: $236/sqft
- Tax assessed value: $465,984
- Annual tax amount: $3,405
- Date on market: 5/16/2025
- Listing terms: Cash,Conventional,VA Loan
- Ownership: Fee Simple
- Total actual rent: 0
- Electric utility on property: Yes
- Road surface type: Paved