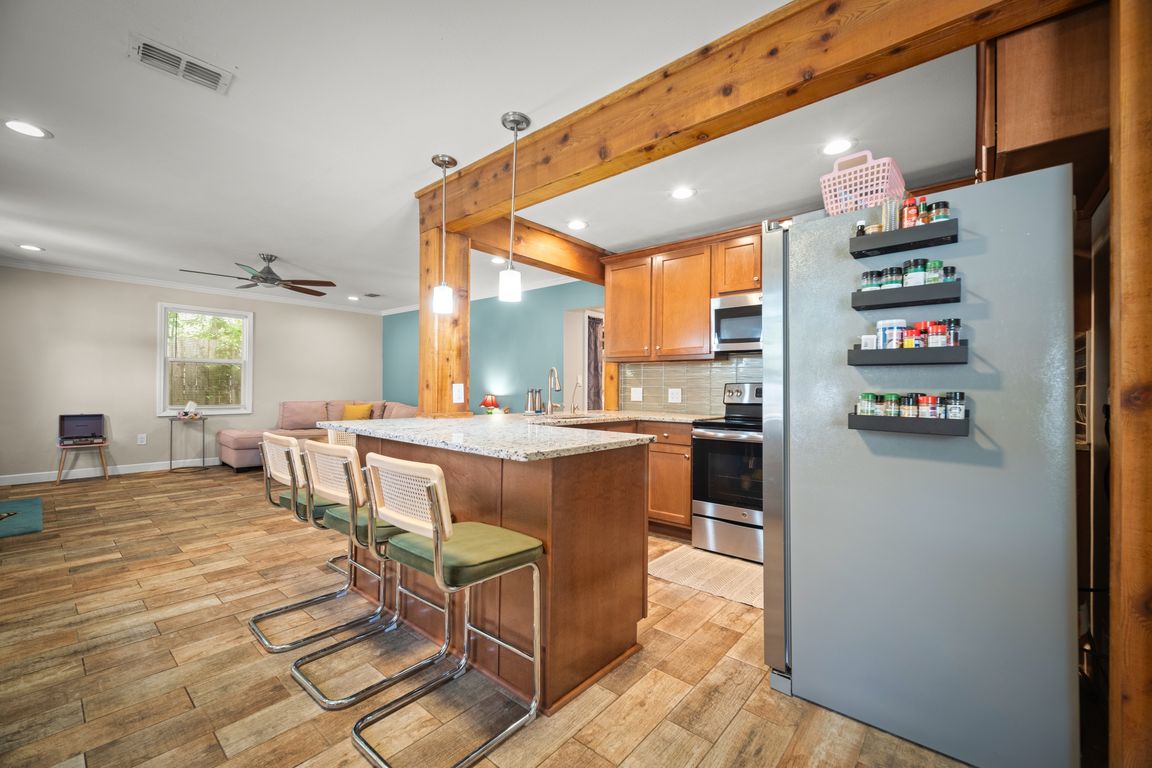
ActivePrice cut: $9K (10/27)
$305,000
3beds
1,336sqft
2032 INWOOD Terrace, Jacksonville, FL 32207
3beds
1,336sqft
Single family residence
Built in 1960
8,276 sqft
1 Attached garage space
$228 price/sqft
What's special
Modern finishesGranite countertopsFenced backyardIndoor laundryWood-look tile flooringWalk-in showerUpdated kitchen
1.5 mi to San Marco Square • Updated kitchen • Fenced backyard Beautifully maintained 3-bedroom, 2-bath single-story home with a 1-car garage, located near San Marco and minutes from downtown Jacksonville. The open living area features crown molding, recessed lighting, and wood-look tile flooring. The kitchen includes granite countertops, stainless steel appliances, ...
- 182 days |
- 986 |
- 56 |
Source: realMLS,MLS#: 2085272
Travel times
Kitchen
Living Room
Dining Room
Primary Bedroom
Primary Bathroom
Bedroom 2
Bedroom 3
Bathroom 2
Zillow last checked: 7 hours ago
Listing updated: October 27, 2025 at 10:59am
Listed by:
JENNIFER HENDRY 904-463-2828,
CROSSVIEW REALTY 904-503-0672
Source: realMLS,MLS#: 2085272
Facts & features
Interior
Bedrooms & bathrooms
- Bedrooms: 3
- Bathrooms: 2
- Full bathrooms: 2
Primary bedroom
- Level: Main
- Area: 142.42 Square Feet
- Dimensions: 12.75 x 11.17
Bedroom 2
- Level: Main
- Area: 167.55 Square Feet
- Dimensions: 15.00 x 11.17
Bedroom 3
- Level: Main
- Area: 120.77 Square Feet
- Dimensions: 10.90 x 11.08
Primary bathroom
- Level: Main
- Area: 56.18 Square Feet
- Dimensions: 8.75 x 6.42
Bathroom 2
- Level: Main
- Area: 54.7 Square Feet
- Dimensions: 10.58 x 5.17
Living room
- Level: Main
- Area: 279.01 Square Feet
- Dimensions: 17.17 x 16.25
Other
- Description: Garage
- Level: Main
- Area: 316.25 Square Feet
- Dimensions: 11.50 x 27.50
Heating
- Electric
Cooling
- Electric
Appliances
- Included: Dryer, Electric Cooktop, Electric Oven, Microwave, Refrigerator, Washer
- Laundry: Electric Dryer Hookup, In Unit, Washer Hookup
Features
- Breakfast Bar, Ceiling Fan(s), Primary Bathroom - Shower No Tub, Master Downstairs
- Flooring: Tile
Interior area
- Total interior livable area: 1,336 sqft
Video & virtual tour
Property
Parking
- Total spaces: 1
- Parking features: Attached, Garage, RV Access/Parking
- Attached garage spaces: 1
Features
- Levels: One
- Stories: 1
- Fencing: Fenced,Back Yard,Chain Link,Wire,Wood
Lot
- Size: 8,276.4 Square Feet
Details
- Parcel number: 0700590000
Construction
Type & style
- Home type: SingleFamily
- Property subtype: Single Family Residence
Materials
- Roof: Shingle
Condition
- New construction: No
- Year built: 1960
Utilities & green energy
- Sewer: Public Sewer
- Water: Public
- Utilities for property: Electricity Connected, Sewer Connected, Water Connected
Community & HOA
Community
- Subdivision: South Riverside
HOA
- Has HOA: No
Location
- Region: Jacksonville
Financial & listing details
- Price per square foot: $228/sqft
- Tax assessed value: $255,947
- Annual tax amount: $3,624
- Date on market: 5/22/2025
- Listing terms: Cash,Conventional,FHA,VA Loan