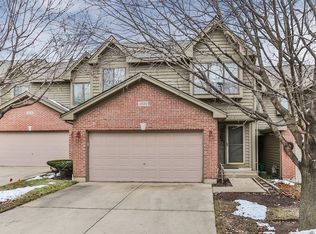Closed
$298,900
2032 Jeffrey Ct, Elgin, IL 60123
2beds
2,242sqft
Townhouse, Condominium, Single Family Residence
Built in 1996
-- sqft lot
$317,700 Zestimate®
$133/sqft
$2,564 Estimated rent
Home value
$317,700
$283,000 - $356,000
$2,564/mo
Zestimate® history
Loading...
Owner options
Explore your selling options
What's special
THE LAUREN is the largest model in Wynstone w/2242 sq ft of living space and an open floorplan w/soaring ceilings! Most notably, it has a 1st floor vaulted master suite with luxury bath & walk-in closet! The master bath has a double vanity, whirlpool bath & separate shower! The 2nd floor features a huge 2nd bedroom w/sitting room plus a den, full bath & large family room w/skylites! It overlooks a vaulted living room w/gas log fireplace. The spacious kitchen features granite c-tops & ceramic tile backsplash, with an adjacent dining area. There's even a built-in ironing board! Beyond the living area is a back patio, offering a great spot to relax from the rigors of the day. A first floor laundry means no stairs for those no longer wanting or needing to climb them! The location is convenient to grocery stores, medical facilities, the Big Timber Train Station & Interstate-90!
Zillow last checked: 8 hours ago
Listing updated: July 25, 2024 at 01:01am
Listing courtesy of:
Brian Knott, GRI 847-269-9870,
RE/MAX Horizon
Bought with:
Tim Winfrey
RE/MAX Suburban
Source: MRED as distributed by MLS GRID,MLS#: 12071700
Facts & features
Interior
Bedrooms & bathrooms
- Bedrooms: 2
- Bathrooms: 3
- Full bathrooms: 2
- 1/2 bathrooms: 1
Primary bedroom
- Features: Flooring (Carpet), Window Treatments (Shades), Bathroom (Full)
- Level: Main
- Area: 192 Square Feet
- Dimensions: 16X12
Bedroom 2
- Features: Flooring (Carpet), Window Treatments (Blinds)
- Level: Second
- Area: 176 Square Feet
- Dimensions: 16X11
Den
- Features: Flooring (Carpet), Window Treatments (Blinds)
- Level: Second
- Area: 80 Square Feet
- Dimensions: 10X08
Dining room
- Features: Flooring (Carpet)
- Level: Main
- Area: 96 Square Feet
- Dimensions: 12X08
Family room
- Features: Flooring (Carpet), Window Treatments (Blinds)
- Level: Second
- Area: 357 Square Feet
- Dimensions: 21X17
Foyer
- Features: Flooring (Ceramic Tile)
- Level: Main
- Area: 55 Square Feet
- Dimensions: 11X05
Kitchen
- Features: Kitchen (Eating Area-Breakfast Bar), Flooring (Ceramic Tile)
- Level: Main
- Area: 143 Square Feet
- Dimensions: 13X11
Laundry
- Features: Flooring (Vinyl)
- Level: Main
- Area: 42 Square Feet
- Dimensions: 07X06
Living room
- Features: Flooring (Carpet), Window Treatments (Blinds)
- Level: Main
- Area: 240 Square Feet
- Dimensions: 20X12
Sitting room
- Features: Flooring (Carpet), Window Treatments (Blinds)
- Level: Second
- Area: 112 Square Feet
- Dimensions: 14X08
Heating
- Natural Gas, Forced Air
Cooling
- Central Air
Appliances
- Included: Range, Microwave, Dishwasher, Refrigerator, Washer, Dryer, Disposal
- Laundry: Gas Dryer Hookup, In Unit
Features
- Basement: None
- Number of fireplaces: 1
- Fireplace features: Living Room
Interior area
- Total structure area: 0
- Total interior livable area: 2,242 sqft
Property
Parking
- Total spaces: 2
- Parking features: Concrete, Garage Door Opener, On Site, Garage Owned, Attached, Garage
- Attached garage spaces: 2
- Has uncovered spaces: Yes
Accessibility
- Accessibility features: Two or More Access Exits, Low Pile Carpeting, Main Level Entry, Wheelchair Adaptable, Disability Access
Features
- Patio & porch: Patio
Details
- Parcel number: 0604403029
- Special conditions: None
- Other equipment: Ceiling Fan(s)
Construction
Type & style
- Home type: Townhouse
- Property subtype: Townhouse, Condominium, Single Family Residence
Materials
- Brick, Cedar
- Foundation: Concrete Perimeter
- Roof: Asphalt
Condition
- New construction: No
- Year built: 1996
Details
- Builder model: LAUREN
Utilities & green energy
- Electric: Circuit Breakers
- Sewer: Public Sewer
- Water: Public
Community & neighborhood
Security
- Security features: Carbon Monoxide Detector(s)
Location
- Region: Elgin
- Subdivision: Wynstone Of Century Oaks
HOA & financial
HOA
- Has HOA: Yes
- HOA fee: $300 monthly
- Services included: Parking, Insurance, Exterior Maintenance, Lawn Care, Snow Removal
Other
Other facts
- Listing terms: Cash
- Ownership: Condo
Price history
| Date | Event | Price |
|---|---|---|
| 7/16/2024 | Sold | $298,900-2%$133/sqft |
Source: | ||
| 6/1/2024 | Listed for sale | $304,900+58%$136/sqft |
Source: | ||
| 5/28/2002 | Sold | $193,000+16.6%$86/sqft |
Source: Public Record | ||
| 5/15/1998 | Sold | $165,500$74/sqft |
Source: Public Record | ||
Public tax history
| Year | Property taxes | Tax assessment |
|---|---|---|
| 2024 | $6,053 +6.3% | $91,632 +10.7% |
| 2023 | $5,693 +77.4% | $82,783 +9.7% |
| 2022 | $3,208 -39.6% | $75,483 +7% |
Find assessor info on the county website
Neighborhood: Century Oaks
Nearby schools
GreatSchools rating
- 6/10Century Oaks Elementary SchoolGrades: PK-6Distance: 0.9 mi
- 2/10Kimball Middle SchoolGrades: 7-8Distance: 1.6 mi
- 2/10Larkin High SchoolGrades: 9-12Distance: 2.3 mi
Schools provided by the listing agent
- Elementary: Century Oaks Elementary School
- Middle: Kimball Middle School
- High: Larkin High School
- District: 46
Source: MRED as distributed by MLS GRID. This data may not be complete. We recommend contacting the local school district to confirm school assignments for this home.

Get pre-qualified for a loan
At Zillow Home Loans, we can pre-qualify you in as little as 5 minutes with no impact to your credit score.An equal housing lender. NMLS #10287.
Sell for more on Zillow
Get a free Zillow Showcase℠ listing and you could sell for .
$317,700
2% more+ $6,354
With Zillow Showcase(estimated)
$324,054