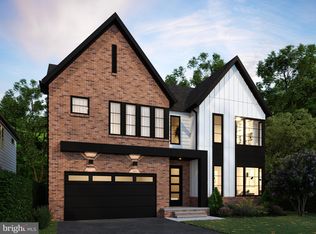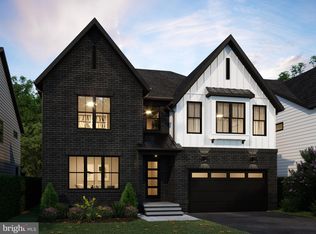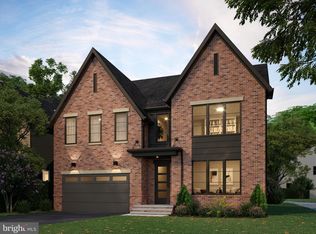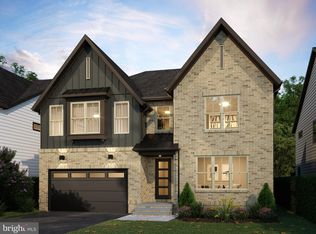Sold for $1,881,569 on 03/28/25
$1,881,569
2032 Madrillon Creek Ct, Vienna, VA 22182
5beds
5,154sqft
Single Family Residence
Built in 2024
4,706 Square Feet Lot
$1,878,200 Zestimate®
$365/sqft
$7,804 Estimated rent
Home value
$1,878,200
$1.77M - $2.01M
$7,804/mo
Zestimate® history
Loading...
Owner options
Explore your selling options
What's special
NEW CONSTRUCTION! One of a limited number of City-Style “VIENNA” single family floorplans located in the new Vienna Village built by Craftmark Homes. This vibrant home offers magnificent living features, such as being Elevator ready, main level Study/Guest Bedroom. The low maintenance homesite is Vienna/Tysons-living at its’ best. Finish with your interior selections! Visit the community location to see the wonderful proximity to Tysons. Construction has begun on Homesite Nine-Act now! Off-site sales by appt. Business hours: 11-5. (days off Thurs/Fri.) Visit Builder Website and email/call Builder Showing Contact.
Zillow last checked: 8 hours ago
Listing updated: April 11, 2025 at 08:58am
Listed by:
Derek Huetinck 703-342-2020,
Beacon Crest Real Estate LLC
Bought with:
NON MEMBER
Non Subscribing Office
Source: Bright MLS,MLS#: VAFX2190670
Facts & features
Interior
Bedrooms & bathrooms
- Bedrooms: 5
- Bathrooms: 5
- Full bathrooms: 5
- Main level bathrooms: 1
Basement
- Area: 0
Heating
- Programmable Thermostat, Zoned, ENERGY STAR Qualified Equipment, Forced Air, Natural Gas
Cooling
- Zoned, Central Air, Programmable Thermostat, Electric
Appliances
- Included: Microwave, Cooktop, Dishwasher, Disposal, Oven, Gas Water Heater
Features
- Breakfast Area, Built-in Features, Butlers Pantry, Family Room Off Kitchen, Open Floorplan, Kitchen Island, Kitchen - Gourmet, Recessed Lighting, Upgraded Countertops, Walk-In Closet(s)
- Flooring: Engineered Wood, Wood
- Windows: Energy Efficient, ENERGY STAR Qualified Windows, Low Emissivity Windows, Insulated Windows
- Basement: Full,Finished
- Has fireplace: No
Interior area
- Total structure area: 5,154
- Total interior livable area: 5,154 sqft
- Finished area above ground: 5,154
- Finished area below ground: 0
Property
Parking
- Total spaces: 2
- Parking features: Built In, Garage Faces Front, Garage Door Opener, Attached, Driveway
- Attached garage spaces: 2
- Has uncovered spaces: Yes
Accessibility
- Accessibility features: None
Features
- Levels: Three
- Stories: 3
- Pool features: None
Lot
- Size: 4,706 sqft
Details
- Additional structures: Above Grade, Below Grade
- Parcel number: 0392 59 0006
- Zoning: 304
- Special conditions: Standard
Construction
Type & style
- Home type: SingleFamily
- Architectural style: Transitional
- Property subtype: Single Family Residence
Materials
- Brick
- Foundation: Concrete Perimeter, Slab
- Roof: Architectural Shingle
Condition
- Excellent
- New construction: Yes
- Year built: 2024
Details
- Builder name: Craftmark Homes
Utilities & green energy
- Sewer: Public Sewer
- Water: Public
Green energy
- Energy efficient items: Construction, Appliances, HVAC
Community & neighborhood
Location
- Region: Vienna
- Subdivision: Vienna Village
HOA & financial
HOA
- Has HOA: Yes
- HOA fee: $252 monthly
Other
Other facts
- Listing agreement: Exclusive Agency
- Ownership: Fee Simple
Price history
| Date | Event | Price |
|---|---|---|
| 3/28/2025 | Sold | $1,881,569+4.5%$365/sqft |
Source: | ||
| 8/26/2024 | Pending sale | $1,799,900$349/sqft |
Source: | ||
| 7/9/2024 | Listed for sale | $1,799,900$349/sqft |
Source: | ||
Public tax history
| Year | Property taxes | Tax assessment |
|---|---|---|
| 2025 | $18,598 +188.2% | $1,726,300 +209.9% |
| 2024 | $6,453 | $557,000 |
| 2023 | -- | -- |
Find assessor info on the county website
Neighborhood: 22182
Nearby schools
GreatSchools rating
- 3/10Freedom Hill Elementary SchoolGrades: PK-6Distance: 0.3 mi
- 7/10Kilmer Middle SchoolGrades: 7-8Distance: 0.3 mi
- 7/10Marshall High SchoolGrades: 9-12Distance: 0.7 mi
Schools provided by the listing agent
- Elementary: Freedom Hill
- Middle: Kilmer
- High: Marshall
- District: Fairfax County Public Schools
Source: Bright MLS. This data may not be complete. We recommend contacting the local school district to confirm school assignments for this home.
Get a cash offer in 3 minutes
Find out how much your home could sell for in as little as 3 minutes with a no-obligation cash offer.
Estimated market value
$1,878,200
Get a cash offer in 3 minutes
Find out how much your home could sell for in as little as 3 minutes with a no-obligation cash offer.
Estimated market value
$1,878,200



