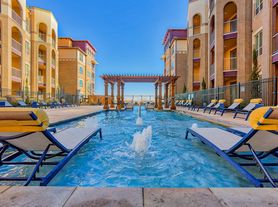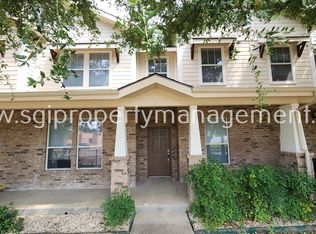2032 Peregrine Ct.
PRICE DROP PLUS $65 APPLICATION FEE CREDIT UPON APPROVAL! at 2032 Peregrine Ct welcome to this freshly painted 4-Bedroom in a great location and ready for immediate move-in. Just blocks from I-35E, this freshly painted 4-bedroom, 2.5-bath home is perfectly situated on a quiet cul-de-sac adjacent to city parkland and scenic walking trails. The inviting layout features a large open living and dining area, plus a separate second living room with beautiful wood floors and a cozy fireplace accented by decorative tile.
The kitchen offers a breakfast bar, an eat-in breakfast area, and plenty of space for casual dining. Upstairs, you'll find all four bedrooms, including a generous primary suite with a private bath featuring dual vanities, a separate shower, and a soaking tub. Enjoy the open patio in the backyard, perfect for relaxing or entertaining, along with easy access to nearby parks, trails, and commuter routes. Note: Use of wood burning fireplace is prohibited. Pets limited to (1) or (2) small dog(s) or cat(s) weighing no more than 50 lbs combined with a monthly non-refundable pet acceptance fee. Must include a photo of the verify room measurements and schools. Phones are answered during business hours, Mon-Fri, 9- 5 pm. Applicant with pet(s) as part of the application. All residents are enrolled in Residential Package. See Tenant Selection Criteria. NO SMOKING IN THE HOUSE OR GARAGE.
House for rent
$2,450/mo
2032 Peregrine Ct, Lewisville, TX 75077
4beds
2,229sqft
Price may not include required fees and charges.
Single family residence
Available now
Cats, dogs OK
-- A/C
-- Laundry
-- Parking
-- Heating
What's special
Cozy fireplaceBeautiful wood floorsQuiet cul-de-sacGenerous primary suiteEat-in breakfast area
- 53 days
- on Zillow |
- -- |
- -- |
Travel times
Looking to buy when your lease ends?
Consider a first-time homebuyer savings account designed to grow your down payment with up to a 6% match & 3.83% APY.
Facts & features
Interior
Bedrooms & bathrooms
- Bedrooms: 4
- Bathrooms: 3
- Full bathrooms: 2
- 1/2 bathrooms: 1
Interior area
- Total interior livable area: 2,229 sqft
Property
Parking
- Details: Contact manager
Details
- Parcel number: R133019
Construction
Type & style
- Home type: SingleFamily
- Property subtype: Single Family Residence
Community & HOA
Location
- Region: Lewisville
Financial & listing details
- Lease term: Contact For Details
Price history
| Date | Event | Price |
|---|---|---|
| 9/12/2025 | Price change | $2,450-5.6%$1/sqft |
Source: Zillow Rentals | ||
| 8/12/2025 | Listed for rent | $2,595+36.6%$1/sqft |
Source: Zillow Rentals | ||
| 5/16/2020 | Listing removed | $1,900$1/sqft |
Source: Keller Williams Realty-FM #14333041 | ||
| 5/1/2020 | Listed for rent | $1,900+5.6%$1/sqft |
Source: Keller Williams Realty-FM #14333041 | ||
| 9/22/2018 | Listing removed | $1,800$1/sqft |
Source: 3G Properties | ||

