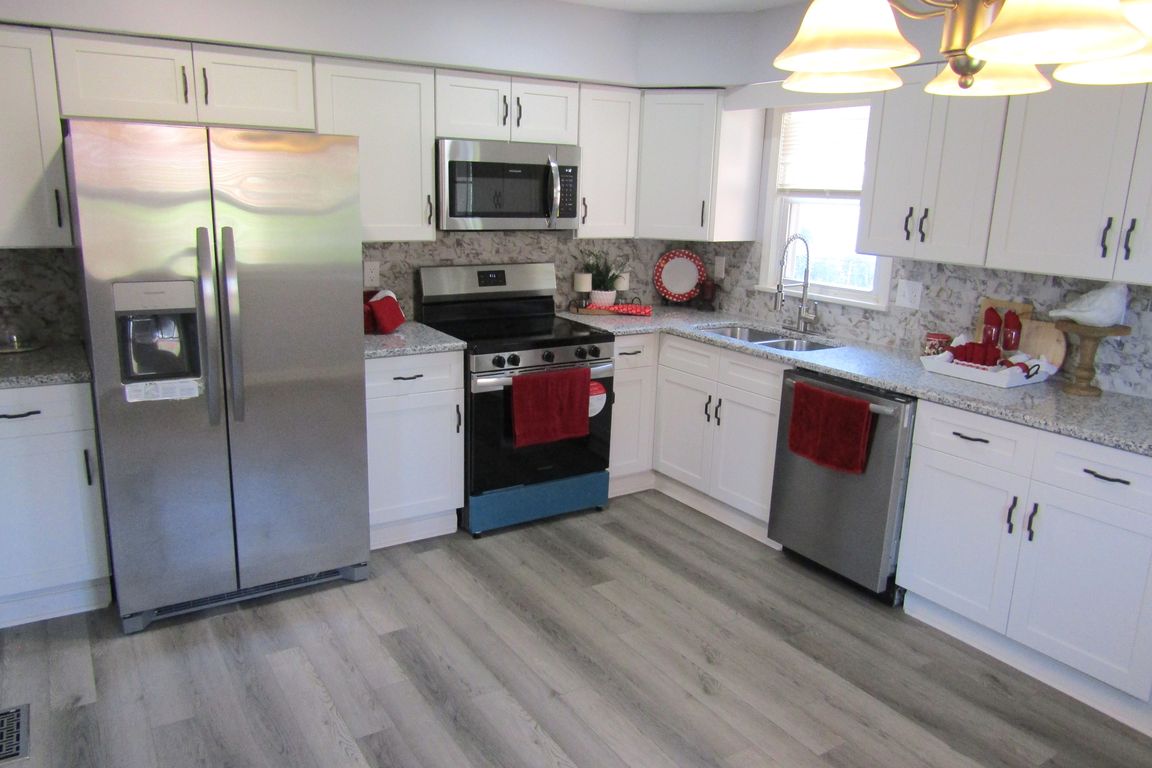Open: Sun 1pm-3pm

For sale
$259,900
2beds
1,029sqft
2032 Saint Michael Dr, Lexington, KY 40502
2beds
1,029sqft
Single family residence
Built in 1959
6,420 sqft
1 Garage space
$253 price/sqft
What's special
New plumbingNewer dimensional roofFreshly painted interiorNew water heaterNew hvacStainless steel appliancesCeramic backsplash
Super Nice! Must See! All 4 sides brick ranch * Completely renovated with top quality materials * New HVAC, New Water Heater, New Plumbing, Newer Dimensional Roof * 1 car detached garage with 24 x 8 workshop or storage room with brick wood burning fireplace * Chain link fenced encloses good ...
- 25 days |
- 1,878 |
- 66 |
Source: Imagine MLS,MLS#: 25501232
Travel times
Living Room
Kitchen
Primary Bedroom
Zillow last checked: 7 hours ago
Listing updated: October 07, 2025 at 12:00pm
Listed by:
Darrell Reynolds 859-396-2673,
RE/MAX Creative Realty
Source: Imagine MLS,MLS#: 25501232
Facts & features
Interior
Bedrooms & bathrooms
- Bedrooms: 2
- Bathrooms: 2
- Full bathrooms: 2
Primary bedroom
- Description: Modern Remote Control Ceiling Fan Light, Blinds, Double Closet
- Level: First
- Area: 132 Square Feet
- Dimensions: 12 x 11
Bedroom 2
- Description: Modern Remote Control Ceiling Fan Light, Blinds, Double Closet
- Level: First
- Area: 130 Square Feet
- Dimensions: 13 x 10
Primary bathroom
- Description: Ceramic Tiled Wall Stand Up Shower With Seat, Bureau Height Vanity With Ceramic Backsplash, Polished Nickel Accessories
- Level: First
- Area: 52 Square Feet
- Dimensions: 8 x 6.5
Bathroom 2
- Description: Ceramic Wall Tile Tub & Shower, Bureau Height Vanity, Updated faucet, Polished Nickel Accessories
- Level: First
- Area: 32.5 Square Feet
- Dimensions: 6.5 x 5
Kitchen
- Description: Granite Countertops, Ceramic Backsplash, White Shaker Style Cabinets, Stainless Steel Appliances
- Level: First
- Area: 168 Square Feet
- Dimensions: 14 x 12
Living room
- Description: Laminate Flooring, Multiple Windows, Blinds, Coat Closet, New Front Door
- Level: First
- Area: 280 Square Feet
- Dimensions: 20 x 14
Other
- Description: Garage Workshop Space Or Storage Area With Wood Burning Brick Fireplace
- Area: 192 Square Feet
- Dimensions: 24 x 8
Utility room
- Description: Water Heater 50 Gallon, Extra Coat Closet
- Level: First
- Area: 40 Square Feet
- Dimensions: 8 x 5
Heating
- Forced Air, Natural Gas
Cooling
- Central Air, Ceiling Fan(s)
Appliances
- Included: Dishwasher, Microwave, Refrigerator, Range
- Laundry: Electric Dryer Hookup, Main Level, Washer Hookup
Features
- Eat-in Kitchen, Ceiling Fan(s)
- Flooring: Vinyl
- Doors: Storm Door(s)
- Windows: Insulated Windows, Blinds, Screens
- Basement: Crawl Space
- Number of fireplaces: 1
- Fireplace features: Masonry, Outside, Wood Burning
Interior area
- Total structure area: 1,029
- Total interior livable area: 1,029 sqft
- Finished area above ground: 1,029
- Finished area below ground: 0
Property
Parking
- Total spaces: 1
- Parking features: Detached Garage, Driveway, Garage Faces Front
- Garage spaces: 1
- Has uncovered spaces: Yes
Features
- Levels: One
- Patio & porch: Porch, Front Porch, Rear Porch
- Exterior features: Awning(s)
- Fencing: Chain Link
Lot
- Size: 6,420.74 Square Feet
Details
- Parcel number: 15941900
Construction
Type & style
- Home type: SingleFamily
- Architectural style: Ranch
- Property subtype: Single Family Residence
Materials
- Brick Veneer
- Foundation: Block
- Roof: Composition,Dimensional Style
Condition
- Year built: 1959
Utilities & green energy
- Sewer: Public Sewer
- Water: Public
- Utilities for property: Electricity Connected, Natural Gas Connected, Sewer Connected, Water Connected
Community & HOA
Community
- Features: Park
- Subdivision: Idle Hour
HOA
- Has HOA: No
Location
- Region: Lexington
Financial & listing details
- Price per square foot: $253/sqft
- Tax assessed value: $101,900
- Annual tax amount: $784
- Date on market: 9/13/2025