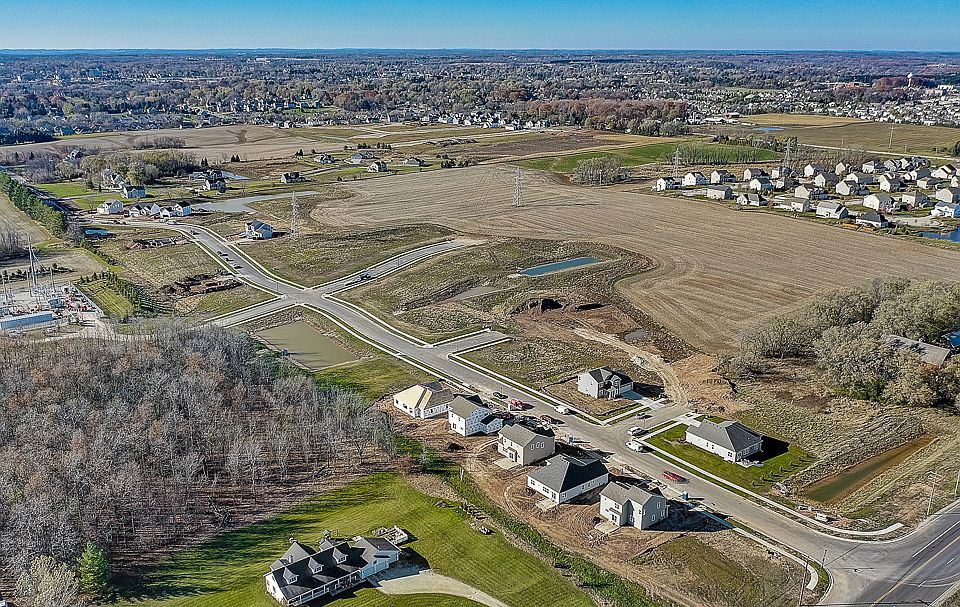NEW Construction- Move In Ready - late January 2026! This beautiful Atwater model has all the amenities you are looking for! The Kitchen includes Quartz Countertops, Workspace Island with overhang for seating, and is open to the Great Room which has a gas fireplace with stone to 9' ceiling detail. There is a large Rear Foyer with a WIC, Locker Cabinets and a Drop Zone. The Primary Suite features a Box Tray Ceiling, 2 Large Walk-In- Closets, and a Luxury Primary Bath with ceramic tile flooring, tile shower walls and a tile bench in shower. Other Highlights include a 1st Floor Flex Room, 2nd Floor Laundry with upper cabinets, 3 car garage and much, much more!
Active
$559,900
2032 Savannah DRIVE, Grafton, WI 53024
4beds
2,355sqft
Single Family Residence
Built in 2025
9,583.2 Square Feet Lot
$-- Zestimate®
$238/sqft
$25/mo HOA
What's special
Quartz countertopsLarge rear foyerDrop zoneTile bench in showerUpper cabinetsTile shower wallsCeramic tile flooring
- 5 days |
- 372 |
- 14 |
Zillow last checked: 7 hours ago
Listing updated: October 21, 2025 at 01:53am
Listed by:
Cynthia Larkin 262-901-8414,
Harbor Homes Inc
Source: WIREX MLS,MLS#: 1939977 Originating MLS: Metro MLS
Originating MLS: Metro MLS
Travel times
Schedule tour
Facts & features
Interior
Bedrooms & bathrooms
- Bedrooms: 4
- Bathrooms: 3
- Full bathrooms: 2
- 1/2 bathrooms: 1
Primary bedroom
- Level: Upper
- Area: 208
- Dimensions: 13 x 16
Bedroom 2
- Level: Upper
- Area: 110
- Dimensions: 10 x 11
Bedroom 3
- Level: Upper
- Area: 100
- Dimensions: 10 x 10
Bedroom 4
- Level: Upper
- Area: 110
- Dimensions: 11 x 10
Bathroom
- Features: Stubbed For Bathroom on Lower, Tub Only, Ceramic Tile, Master Bedroom Bath: Walk-In Shower, Master Bedroom Bath, Shower Over Tub
Kitchen
- Level: Main
- Area: 143
- Dimensions: 13 x 11
Living room
- Level: Main
- Area: 289
- Dimensions: 17 x 17
Office
- Level: Main
- Area: 100
- Dimensions: 10 x 10
Heating
- Natural Gas, Forced Air
Cooling
- Central Air
Appliances
- Included: Dishwasher, Disposal, Microwave, ENERGY STAR Qualified Appliances
Features
- Pantry, Walk-In Closet(s), Kitchen Island
- Windows: Low Emissivity Windows
- Basement: Full,Concrete,Sump Pump
Interior area
- Total structure area: 2,355
- Total interior livable area: 2,355 sqft
Property
Parking
- Total spaces: 3
- Parking features: Garage Door Opener, Attached, 3 Car
- Attached garage spaces: 3
Features
- Levels: Two
- Stories: 2
Lot
- Size: 9,583.2 Square Feet
Details
- Parcel number: 102630111
- Zoning: Residential
Construction
Type & style
- Home type: SingleFamily
- Architectural style: Prairie/Craftsman
- Property subtype: Single Family Residence
Materials
- Aluminum Trim, Stone, Brick/Stone, Vinyl Siding
Condition
- New Construction
- New construction: Yes
- Year built: 2025
Details
- Builder name: Harbor Homes
Utilities & green energy
- Sewer: Public Sewer
- Water: Public
- Utilities for property: Cable Available
Community & HOA
Community
- Subdivision: River Bend Meadows
HOA
- Has HOA: Yes
- HOA fee: $300 annually
Location
- Region: Grafton
- Municipality: Grafton
Financial & listing details
- Price per square foot: $238/sqft
- Date on market: 10/20/2025
- Inclusions: Ss Microwave, Ss Dishwasher, Disposal And 1-Year Builder Warranty.
- Exclusions: Seller's Personal Property.
About the community
PlaygroundBasketballPark
River Bend Meadows is conveniently located in Grafton, close to I-43 in the heart of Ozaukee County. When complete, River Bend Meadows will offer 110 homesites. A ten-acre village park with playground, splash pad and pickleball courts is located within the neighborhood.
Grafton offers excellent schools, great shopping, 17 different parks with picnic shelters, a disc golf course, baseball and soccer fields, an aquatics center, and a dog park.
Source: Harbor Homes
