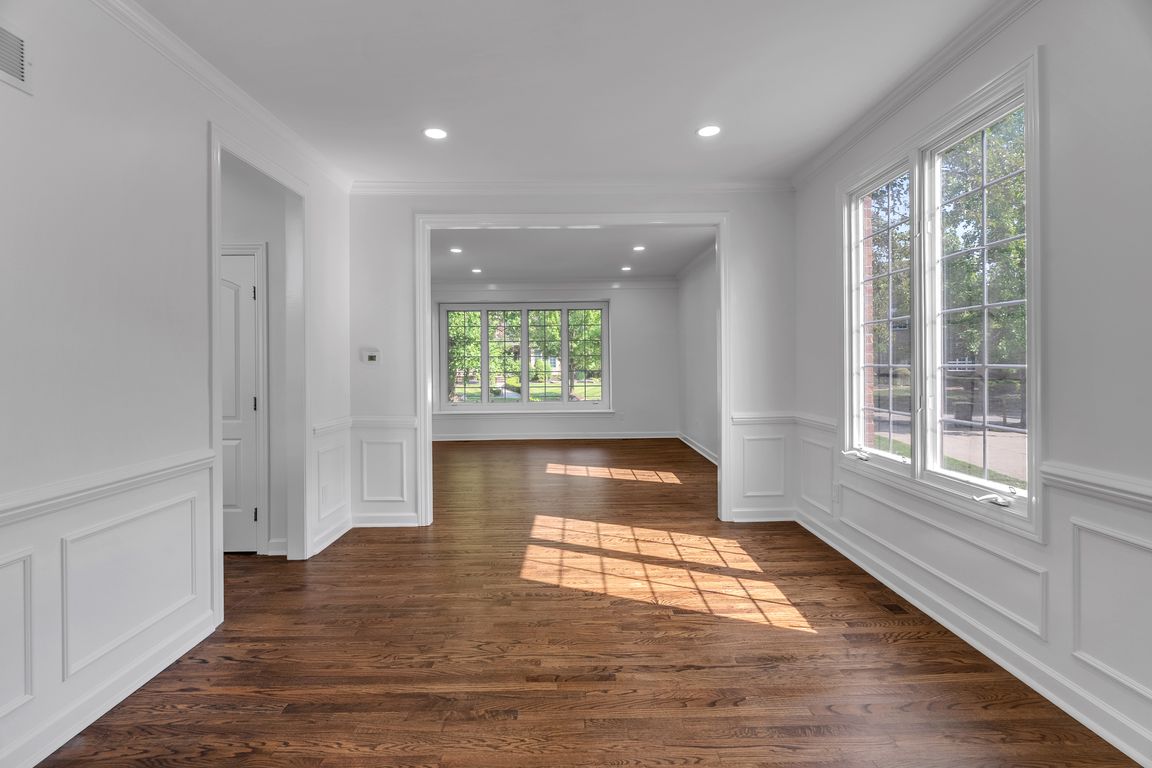
For salePrice cut: $25K (9/28)
$849,900
4beds
5,819sqft
2032 Tradition Dr, Canton, MI 48187
4beds
5,819sqft
Single family residence
Built in 2003
0.29 Acres
3 Garage spaces
$146 price/sqft
$964 annually HOA fee
What's special
Double-sided fireplaceCozy fireplaceFully finished basementSpa-inspired bathroomBeautiful hardwood floorsAiry open-concept layoutWalk-in closet
Welcome to 2032 Tradition Drive, a magnificent 4-bedroom, 3.5-bathroom home located in the coveted Vintage Valley Subdivision of Canton. With 3,975 square feet of main living space and an additional 1,844 square feet in the finished basement, this expansive residence offers an ideal balance of comfort and functionality for both relaxation ...
- 48 days |
- 2,319 |
- 78 |
Source: Realcomp II,MLS#: 20251029233
Travel times
Family Room
Kitchen
Primary Bedroom
Zillow last checked: 7 hours ago
Listing updated: September 28, 2025 at 03:40am
Listed by:
Michael M Phillips 313-403-0011,
Keller Williams Legacy 313-752-0000
Source: Realcomp II,MLS#: 20251029233
Facts & features
Interior
Bedrooms & bathrooms
- Bedrooms: 4
- Bathrooms: 4
- Full bathrooms: 3
- 1/2 bathrooms: 1
Heating
- Forced Air, Natural Gas
Cooling
- Central Air
Appliances
- Included: Dishwasher, Disposal, Double Oven, Free Standing Gas Oven, Free Standing Refrigerator, Microwave, Stainless Steel Appliances
Features
- Basement: Finished
- Has fireplace: Yes
- Fireplace features: Gas, Great Room, Master Bedroom
Interior area
- Total interior livable area: 5,819 sqft
- Finished area above ground: 3,975
- Finished area below ground: 1,844
Property
Parking
- Total spaces: 3
- Parking features: Three Car Garage, Attached
- Garage spaces: 3
Features
- Levels: Two
- Stories: 2
- Entry location: GroundLevel
- Pool features: None
Lot
- Size: 0.29 Acres
- Dimensions: 93.5 x 136
Details
- Parcel number: 71066010097000
- Special conditions: Short Sale No,Standard
Construction
Type & style
- Home type: SingleFamily
- Architectural style: Colonial
- Property subtype: Single Family Residence
Materials
- Brick
- Foundation: Basement, Poured
- Roof: Asphalt
Condition
- New construction: No
- Year built: 2003
- Major remodel year: 2025
Utilities & green energy
- Sewer: Public Sewer
- Water: Public
Community & HOA
Community
- Subdivision: VINTAGE VALLEY SUB
HOA
- Has HOA: Yes
- HOA fee: $964 annually
Location
- Region: Canton
Financial & listing details
- Price per square foot: $146/sqft
- Tax assessed value: $269,325
- Annual tax amount: $15,864
- Date on market: 8/20/2025
- Listing agreement: Exclusive Right To Sell
- Listing terms: Cash,Conventional,FHA,Va Loan
- Exclusions: Exclusion(s) Do Not Exist