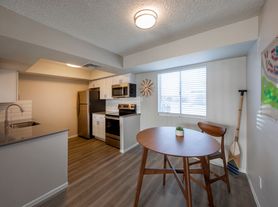This stunningly renovated 2,258 sq. ft. home is now available for rent! Offering the perfect mix of modern luxury and everyday comfort, it features an open-concept layout with two spacious living areas and a versatile bonus room that can be used as an office, playroom, or extra bedroom. The chef's kitchen is a showstopper, complete with brand-new custom cabinetry, an oversized 10ft+ quartz island, modern lighting, and premium finishes. The private primary suite includes a walk-in closet, while a secondary bedroom with its own half-bath is ideal for guests or extended family. Every inch of this home has been thoughtfully upgraded, making it move-in ready. This home is also available for sale. MLS # 6829015
House for rent
$2,900/mo
2032 W Eugie Ave, Phoenix, AZ 85029
4beds
2,258sqft
Price may not include required fees and charges.
Singlefamily
Available now
-- Pets
Central air, ceiling fan
Electric dryer hookup laundry
8 Carport spaces parking
Electric
What's special
- 31 days
- on Zillow |
- -- |
- -- |
Travel times
Renting now? Get $1,000 closer to owning
Unlock a $400 renter bonus, plus up to a $600 savings match when you open a Foyer+ account.
Offers by Foyer; terms for both apply. Details on landing page.
Facts & features
Interior
Bedrooms & bathrooms
- Bedrooms: 4
- Bathrooms: 3
- Full bathrooms: 2
- 1/2 bathrooms: 1
Heating
- Electric
Cooling
- Central Air, Ceiling Fan
Appliances
- Laundry: Electric Dryer Hookup, Hookups, In Garage, Washer Hookup
Features
- Ceiling Fan(s), Eat-in Kitchen, Full Bth Master Bdrm, Granite Counters, Kitchen Island, Pantry, Walk In Closet
- Flooring: Carpet, Laminate, Tile
Interior area
- Total interior livable area: 2,258 sqft
Property
Parking
- Total spaces: 8
- Parking features: Carport, Covered
- Has carport: Yes
- Details: Contact manager
Features
- Stories: 1
- Exterior features: Contact manager
Details
- Parcel number: 14958016B
Construction
Type & style
- Home type: SingleFamily
- Property subtype: SingleFamily
Materials
- Roof: Composition
Condition
- Year built: 1973
Utilities & green energy
- Utilities for property: Garbage, Sewage, Water
Community & HOA
Location
- Region: Phoenix
Financial & listing details
- Lease term: Contact For Details
Price history
| Date | Event | Price |
|---|---|---|
| 10/2/2025 | Price change | $2,900-6.5%$1/sqft |
Source: ARMLS #6913503 | ||
| 10/2/2025 | Listing removed | $487,000$216/sqft |
Source: | ||
| 9/17/2025 | Price change | $487,000-0.6%$216/sqft |
Source: | ||
| 9/2/2025 | Listed for rent | $3,100$1/sqft |
Source: ARMLS #6913503 | ||
| 7/20/2025 | Price change | $489,950-1%$217/sqft |
Source: | ||

