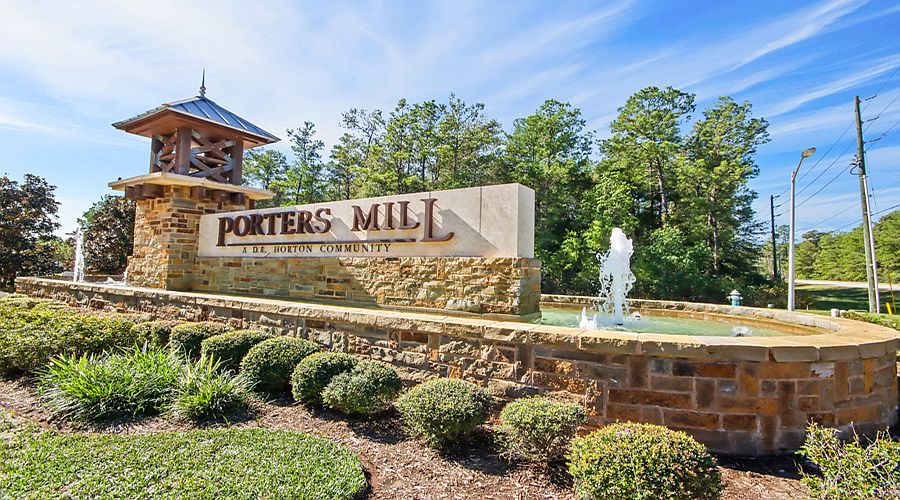Hello and welcome to 20320 Springer Creek Trail, located in the Porters Mill community! This single-story house has three bedrooms, two bathrooms, and a 2-car garage. It spans 1,415 square feet and will be a lovely home for you!
As you enter the home, you will notice the two secondary bedrooms and the secondary bathroom on one side of the foyer. Each bedroom features carpet flooring, a bright window, and a walk-in closet. The secondary bathroom is easily accessible to both bedrooms and features vinyl flooring, a linen nook, and a tub/shower combo.
The family room, breakfast room, and L-shaped kitchen are at the end of the foyer. This open-concept living and dining space makes this home perfect for hosting dinners or parties with family and friends. The kitchen is equipped with vinyl flooring, a kitchen island, and a tall pantry. The bright windows in this area of the house gives the home a comforting and inviting air.
The utility room and the primary bedroom are opposite the kitchen and the family room. The utility room is directly across from the primary bedroom, and its location makes it easily accessible to all rooms within the home. This room has vinyl flooring and enough space for a washer and dryer.
The primary bedroom has carpet flooring and two bright windows that open to the backyard, flooding the room with sunlight. The bedroom opens to the primary bathroom, which has vinyl flooring, a tile tub, a standing shower, a double sink, and a separate toilet room. The p
New construction
$259,990
20320 Springer Creek Trl, New Caney, TX 77357
3beds
1,412sqft
Single Family Residence
Built in 2025
-- sqft lot
$-- Zestimate®
$184/sqft
$-- HOA
What's special
Bright windowsVinyl flooringWalk-in closetSeparate toilet roomUtility roomKitchen islandDouble sink
This home is based on the Bellvue plan.
Call: (346) 261-0473
- 2 days |
- 23 |
- 1 |
Zillow last checked: October 21, 2025 at 01:25am
Listing updated: October 21, 2025 at 01:25am
Listed by:
D.R. Horton
Source: DR Horton
Travel times
Schedule tour
Select your preferred tour type — either in-person or real-time video tour — then discuss available options with the builder representative you're connected with.
Facts & features
Interior
Bedrooms & bathrooms
- Bedrooms: 3
- Bathrooms: 2
- Full bathrooms: 2
Interior area
- Total interior livable area: 1,412 sqft
Property
Parking
- Total spaces: 2
- Parking features: Garage
- Garage spaces: 2
Features
- Levels: 1.0
- Stories: 1
Details
- Parcel number: 810362
Construction
Type & style
- Home type: SingleFamily
- Property subtype: Single Family Residence
Condition
- New Construction
- New construction: Yes
- Year built: 2025
Details
- Builder name: D.R. Horton
Community & HOA
Community
- Subdivision: Porters Mill
Location
- Region: New Caney
Financial & listing details
- Price per square foot: $184/sqft
- Tax assessed value: $38,500
- Date on market: 10/21/2025
About the community
Embrace country living in New Caney's one of a kind, Porters Mill. This captivating community is located minutes from 59 with quick access to the Grand Parkway (99), Porters Mill is close to the whole Shebang with The Valley Ranch Town Center only minutes away enjoy Award Winning Eateries, Live Music, Local Shops and Family Fun! Our delightful community center is the heart of our community here in Porters Mill! Come see us for yourself!
Source: DR Horton

