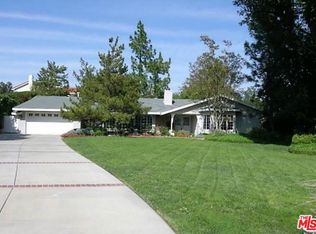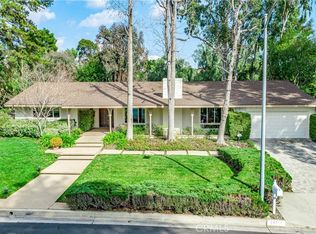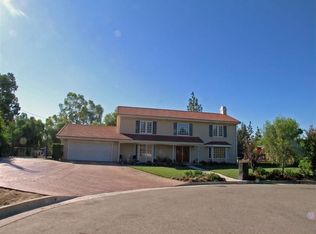Finally the home you will never need a vacation from! Masterfully crafted and completely remodeled 4 bedroom 3.5 bath gorgeous pool home perfectly located in the highly coveted Colony West neighborhood of Chatsworth on a cul-de-sac* This incredible home is nestled on an impressive, professionally landscaped 18,239 sq ft lot with upgraded features that are engineered for entertaining* The open floor plan has gleaming custom high end wood look tile flooring that accentuates the spacious living room with fireplace, kitchen, family room and dining room* Luxuriously remodeled kitchen features granite counters, custom cabinetry, breakfast bar, stainless steel Thermador appliances including a built-in refrigerator, gas cooktop, microwave, oven & dishwasher* Your master suite has a large walk-in closet & a private bath with double sinks, separate jetted tub and shower with sitting bench* Remodeled bathrooms* LED lighting* Dual zone A/C* Open the French doors from the kitchen or master bedroom to enter your private backyard that feels like a private resort with a pebble bottom solar heated pool and spa, built-in stone BBQ island, covered patio hooked up for surround sound & television connection, and stone pavers make it perfect for large gatherings* RV Hookups* Bring all of your trucks, RVs, and toys and you will have no problem parking all of them* Close to Mason Park, Trader Joes, restaurants, shopping and Fwys!!
This property is off market, which means it's not currently listed for sale or rent on Zillow. This may be different from what's available on other websites or public sources.


