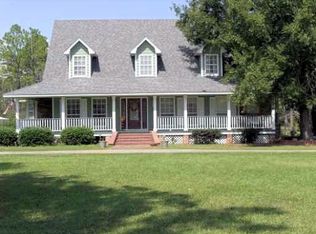Closed
Price Unknown
20324 Longview Rd, Long Beach, MS 39560
4beds
2,703sqft
Residential, Single Family Residence
Built in 1984
3.04 Acres Lot
$447,100 Zestimate®
$--/sqft
$2,383 Estimated rent
Home value
$447,100
$420,000 - $474,000
$2,383/mo
Zestimate® history
Loading...
Owner options
Explore your selling options
What's special
Welcome to your dream country retreat! This charming, spacious 2-story farmhouse is nestled on a serene 3-acre lot in a quiet cul-de-sac, offering you the perfect blend of modern comforts and peaceful country living.
As you step inside, you'll be greeted by a warm and inviting atmosphere. The main floor boasts 3 bedrooms, including a primary suite for added convenience. With 4 bedrooms and 3 bathrooms in total, there's plenty of space for everyone to unwind and relax.
The heart of this home is well-appointed kitchen, featuring beautiful butcher block countertops and ample counter and cabinet space. Prepare delicious meals while enjoying the rustic charm of the farmhouse style. Cozy up during chilly evenings next to the fireplace in the living area, creating the perfect ambiance for gatherings with family and friends.
Step outside onto the large wood deck, offering stunning views of the expansive yard and lush greenery. The detached 2-car garage with a workbench provides ample storage and a potential additional space with its unfinished 2nd floor.
For the outdoor enthusiasts, there's a chicken coop for your feathered friends and a spacious fenced yard, ideal for pets or gardening. The property also features an air-conditioned 10x12 outbuilding, perfect for a home office or hobby room.
With a 30 amp RV hookup, this property is ready to accommodate your adventurous spirit. Embrace the tranquility of country living while still being within reach of urban amenities.
Don't miss out on this incredible opportunity to experience the best of country living in a peaceful and quiet area. Schedule your showing today and make this house your personal retreat!
Zillow last checked: 10 hours ago
Listing updated: October 08, 2024 at 07:33pm
Listed by:
Monique Betting 228-313-1441,
Next Level Realty, LLC.
Bought with:
Lynn O'Keefe, B23148
The O'Keefe Real Estate Group
Source: MLS United,MLS#: 4053880
Facts & features
Interior
Bedrooms & bathrooms
- Bedrooms: 4
- Bathrooms: 3
- Full bathrooms: 3
Heating
- Central, Electric, Forced Air, Heat Pump
Cooling
- Ceiling Fan(s), Central Air, Electric
Appliances
- Included: Convection Oven, Dishwasher, Disposal, Electric Range, Exhaust Fan, Free-Standing Electric Range, Free-Standing Refrigerator, Microwave, Range Hood, Self Cleaning Oven, Stainless Steel Appliance(s), Vented Exhaust Fan, Water Heater
- Laundry: Electric Dryer Hookup, Inside, Laundry Room, Main Level, Washer Hookup
Features
- Built-in Features, Cathedral Ceiling(s), Ceiling Fan(s), Crown Molding, Double Vanity, High Ceilings, High Speed Internet, Pantry, Primary Downstairs, Soaking Tub, Storage, Walk-In Closet(s), Breakfast Bar
- Flooring: Ceramic Tile, Laminate, Slate
- Doors: Dead Bolt Lock(s), French Doors
- Windows: Blinds, Double Pane Windows, Window Coverings, Window Treatments, Wood Frames
- Has fireplace: Yes
- Fireplace features: Glass Doors, Hearth, Living Room, Masonry, Raised Hearth, Wood Burning
Interior area
- Total structure area: 2,703
- Total interior livable area: 2,703 sqft
Property
Parking
- Total spaces: 2
- Parking features: Detached, Driveway, Garage Door Opener, Concrete
- Garage spaces: 2
- Has uncovered spaces: Yes
Features
- Levels: Two
- Stories: 2
- Patio & porch: Deck, Front Porch, Patio, Rear Porch
- Exterior features: Garden, Lighting, Private Yard, Rain Gutters, RV Hookup
- Fencing: Back Yard,Cross Fenced,Invisible,Wire,Wrought Iron,Fenced
Lot
- Size: 3.04 Acres
- Dimensions: 235 x 564 x 234 x 564
- Features: Cul-De-Sac
Details
- Additional structures: Barn(s), Garage(s), Outbuilding, Pergola, Poultry Coop, Shed(s), Storage, Workshop
- Parcel number: 0510g02003.001
- Zoning description: Single Family Residential
- Horse amenities: None
Construction
Type & style
- Home type: SingleFamily
- Property subtype: Residential, Single Family Residence
Materials
- Brick, Siding
- Foundation: Slab
- Roof: Asphalt,Shingle
Condition
- New construction: No
- Year built: 1984
Utilities & green energy
- Electric: Generator
- Sewer: Aerobic Septic, Septic Tank
- Water: Private, Well
- Utilities for property: Electricity Connected, Sewer Connected, Water Connected, Fiber to the House
Community & neighborhood
Security
- Security features: Fire Alarm, Security Lights, Smoke Detector(s)
Community
- Community features: Street Lights
Location
- Region: Long Beach
- Subdivision: Long Beach Country
Price history
| Date | Event | Price |
|---|---|---|
| 9/18/2023 | Sold | -- |
Source: MLS United #4053880 Report a problem | ||
| 8/18/2023 | Pending sale | $420,000$155/sqft |
Source: MLS United #4053880 Report a problem | ||
| 8/16/2023 | Listed for sale | $420,000$155/sqft |
Source: MLS United #4053880 Report a problem | ||
| 7/25/2023 | Pending sale | $420,000$155/sqft |
Source: MLS United #4053880 Report a problem | ||
| 7/22/2023 | Listed for sale | $420,000+16.7%$155/sqft |
Source: MLS United #4053880 Report a problem | ||
Public tax history
| Year | Property taxes | Tax assessment |
|---|---|---|
| 2024 | $3,731 -0.2% | $31,740 -0.2% |
| 2023 | $3,737 | $31,800 |
| 2022 | $3,737 +56.8% | $31,800 -85% |
Find assessor info on the county website
Neighborhood: 39560
Nearby schools
GreatSchools rating
- 7/10Wj Quarles Elementary SchoolGrades: PK-4Distance: 2.3 mi
- 9/10Long Beach Middle SchoolGrades: 5-8Distance: 3.4 mi
- 9/10Long Beach Senior High SchoolGrades: 9-12Distance: 3.7 mi
Sell for more on Zillow
Get a Zillow Showcase℠ listing at no additional cost and you could sell for .
$447,100
2% more+$8,942
With Zillow Showcase(estimated)$456,042
