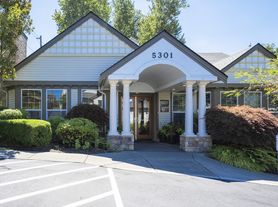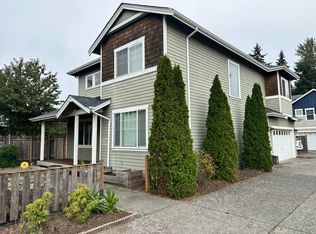Stunning - well maintained home in a quiet community. Location could not be any more convenient. Beautifully updated kitchen! Home consists of 4 bedrooms + an office, and 2nd living space. 3.5 bathrooms! Low maintenance backyard. Enjoy A/C, upgraded 2-car garage, beautiful landscaping, private fenced back yard, and a deck with a view. Prime location near parks, schools, shopping, Hwy 167 & Sea-Tac.
Tenants are responsible for all utilities except for HOA dues. No smoking or vaping allowed inside the home. 2 pets allowed. First and security deposit due at time to move in. 12 months lease preferred.
House for rent
Accepts Zillow applications
$4,000/mo
20325 90th Pl S, Kent, WA 98031
4beds
2,820sqft
Price may not include required fees and charges.
Single family residence
Available Mon Oct 20 2025
Cats, small dogs OK
Central air
In unit laundry
Attached garage parking
Forced air
What's special
Low maintenance backyardDeck with a viewBeautiful landscapingBeautifully updated kitchen
- 8 days |
- -- |
- -- |
Travel times
Facts & features
Interior
Bedrooms & bathrooms
- Bedrooms: 4
- Bathrooms: 4
- Full bathrooms: 3
- 1/2 bathrooms: 1
Heating
- Forced Air
Cooling
- Central Air
Appliances
- Included: Dishwasher, Dryer, Freezer, Microwave, Oven, Refrigerator, Washer
- Laundry: In Unit
Features
- Flooring: Hardwood
Interior area
- Total interior livable area: 2,820 sqft
Property
Parking
- Parking features: Attached
- Has attached garage: Yes
- Details: Contact manager
Features
- Exterior features: Heating system: Forced Air, No Utilities included in rent
Details
- Parcel number: 7861800440
Construction
Type & style
- Home type: SingleFamily
- Property subtype: Single Family Residence
Community & HOA
Location
- Region: Kent
Financial & listing details
- Lease term: 1 Year
Price history
| Date | Event | Price |
|---|---|---|
| 10/9/2025 | Listed for rent | $4,000$1/sqft |
Source: Zillow Rentals | ||
| 2/9/2022 | Sold | $950,000+5.6%$337/sqft |
Source: | ||
| 1/13/2022 | Pending sale | $900,000$319/sqft |
Source: | ||
| 1/10/2022 | Listed for sale | $900,000+176.9%$319/sqft |
Source: | ||
| 7/19/2012 | Sold | $325,000$115/sqft |
Source: Public Record | ||

