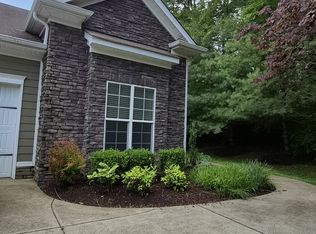This bright and airy home is situated on nearly a half-acre lot within the highly sought-after Scales Farmstead neighborhood. Residents have access to outstanding community amenities, including a beautiful clubhouse, a swimming pool with children's water features, a playground, and scenic walking trails. The property is zoned for Jordan Elementary, a National Blue Ribbon school. The primary suite features two generously sized walk-in closets. For remote work or study, the home offers a private office complete with built-in desk and shelving, as well as a thoughtfully designed study nook off the kitchen. The spacious living room is filled with natural light thanks to large windows that also provide sweeping views of the surrounding hills. Enjoy the stunning backyard vistas from the expansive screened and covered porch, perfect for morning coffee or entertaining guests. A few steps down, the ground-level deck opens to a wide lawn that seamlessly connects to the adjacent community green space. There is also a raised vegetable garden, ideal for growing your own fruits and vegetables. Upstairs, spacious bedrooms each offer walk-in closets, and a versatile bonus area can be used as a playroom or extra lounge space. The home includes an in-ground storm shelter built into the garage floor for safety and peace of mind. There is a two-car garage with an additional bonus bay, perfect for use as a workshop or extra storage space. The laundry room provides direct access to an attic storage area equipped with racks for storage bins. The refrigerator, washer, and dryer are included with the home. Tenants are responsible for utilities and renters insurance. Lawn cutting services are provided by the landlord, while tenants are asked to water the lawn, typically only needed for a month during dry spells. A credit and background check are required for all tenants.
12 month lease minimum. Owner pays HOA and lawn cutting service. Renter is responsible watering of lawn. Tenant is responsible for all utilities. No smoking allowed. Pets allowed only with approval of landlord.
House for rent
Accepts Zillow applications
$4,200/mo
2033 Autry Dr, Nolensville, TN 37135
4beds
2,831sqft
Price may not include required fees and charges.
Single family residence
Available Wed Oct 1 2025
Cats, dogs OK
Central air
In unit laundry
Attached garage parking
Forced air
What's special
Private officeTwo-car garageWide lawnRaised vegetable gardenStunning backyard vistasAttic storage areaGenerously sized walk-in closets
- 6 days
- on Zillow |
- -- |
- -- |
Travel times
Facts & features
Interior
Bedrooms & bathrooms
- Bedrooms: 4
- Bathrooms: 3
- Full bathrooms: 2
- 1/2 bathrooms: 1
Heating
- Forced Air
Cooling
- Central Air
Appliances
- Included: Dishwasher, Dryer, Freezer, Microwave, Oven, Refrigerator, Washer
- Laundry: In Unit
Features
- Flooring: Carpet, Hardwood, Tile
Interior area
- Total interior livable area: 2,831 sqft
Property
Parking
- Parking features: Attached, Garage
- Has attached garage: Yes
- Details: Contact manager
Features
- Patio & porch: Patio, Porch
- Exterior features: Heating system: Forced Air, No Utilities included in rent, Upgraded fixtures throughout
Details
- Parcel number: 094059IB03800
Construction
Type & style
- Home type: SingleFamily
- Property subtype: Single Family Residence
Community & HOA
Community
- Features: Clubhouse
Location
- Region: Nolensville
Financial & listing details
- Lease term: 1 Year
Price history
| Date | Event | Price |
|---|---|---|
| 8/18/2025 | Listed for rent | $4,200$1/sqft |
Source: Zillow Rentals | ||
| 9/15/2021 | Sold | $630,086$223/sqft |
Source: Public Record | ||
![[object Object]](https://photos.zillowstatic.com/fp/783313d5ab35c17f9a06839248748d80-p_i.jpg)
