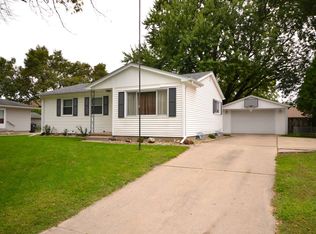Sold for $159,000 on 11/03/25
Zestimate®
$159,000
2033 Casper Ave, Waterloo, IA 50701
3beds
1,360sqft
Single Family Residence
Built in 1970
8,276.4 Square Feet Lot
$159,000 Zestimate®
$117/sqft
$1,367 Estimated rent
Home value
$159,000
$151,000 - $167,000
$1,367/mo
Zestimate® history
Loading...
Owner options
Explore your selling options
What's special
Pride in ownership in this well cared for 2-3 bedroom home. Upon entry, you are greeted by lots of natural light in the living room. The kitchen is spacious with ample cabinetry, room for a dining table and great views of the backyard. Finishing off the main floor are 3 bedrooms and a full bath. The finished lower level offers a large living space, a bar area and lots of great storage. You will love the fenced in backyard, deck and 2 stall garage. New carpet in lower level and stairs-install September 2025. Great spaces...Schedule your showing today!
Zillow last checked: 8 hours ago
Listing updated: November 03, 2025 at 09:37am
Listed by:
Amy Wienands 319-269-2477,
AWRE, EXP Realty, LLC,
Amber J Schuchmann 319-231-4986,
AWRE, EXP Realty, LLC
Bought with:
Carly Steiert, S70304000
AWRE, EXP Realty, LLC
Source: Northeast Iowa Regional BOR,MLS#: 20253833
Facts & features
Interior
Bedrooms & bathrooms
- Bedrooms: 3
- Bathrooms: 2
- Full bathrooms: 1
Other
- Level: Upper
Other
- Level: Main
Other
- Level: Lower
Heating
- Forced Air, Natural Gas
Cooling
- Central Air
Appliances
- Laundry: Lower Level
Features
- Doors: Sliding Doors
- Basement: Partially Finished
- Has fireplace: No
- Fireplace features: None
Interior area
- Total interior livable area: 1,360 sqft
- Finished area below ground: 400
Property
Parking
- Total spaces: 2
- Parking features: 2 Stall, Detached Garage
- Carport spaces: 2
Features
- Patio & porch: Deck
- Fencing: Fenced
Lot
- Size: 8,276 sqft
- Dimensions: 72 x 112
Details
- Parcel number: 891333277020
- Zoning: R-3
- Special conditions: Standard
Construction
Type & style
- Home type: SingleFamily
- Property subtype: Single Family Residence
Materials
- Other
- Roof: Shingle,Asphalt
Condition
- Year built: 1970
Utilities & green energy
- Sewer: Public Sewer
- Water: Public
Community & neighborhood
Location
- Region: Waterloo
Other
Other facts
- Road surface type: Concrete
Price history
| Date | Event | Price |
|---|---|---|
| 11/3/2025 | Sold | $159,000-0.6%$117/sqft |
Source: | ||
| 9/13/2025 | Pending sale | $159,900$118/sqft |
Source: | ||
| 8/29/2025 | Listed for sale | $159,900$118/sqft |
Source: | ||
| 8/11/2025 | Pending sale | $159,900$118/sqft |
Source: | ||
| 8/8/2025 | Listed for sale | $159,900$118/sqft |
Source: | ||
Public tax history
| Year | Property taxes | Tax assessment |
|---|---|---|
| 2024 | $2,391 -7% | $145,720 |
| 2023 | $2,571 +2.8% | $145,720 +12.7% |
| 2022 | $2,500 +7.2% | $129,330 |
Find assessor info on the county website
Neighborhood: 50701
Nearby schools
GreatSchools rating
- 5/10Kingsley Elementary SchoolGrades: K-5Distance: 0.9 mi
- 6/10Hoover Middle SchoolGrades: 6-8Distance: 1.5 mi
- 3/10West High SchoolGrades: 9-12Distance: 1.6 mi
Schools provided by the listing agent
- Elementary: Kingsley Elementary
- Middle: Hoover Intermediate
- High: West High
Source: Northeast Iowa Regional BOR. This data may not be complete. We recommend contacting the local school district to confirm school assignments for this home.

Get pre-qualified for a loan
At Zillow Home Loans, we can pre-qualify you in as little as 5 minutes with no impact to your credit score.An equal housing lender. NMLS #10287.
