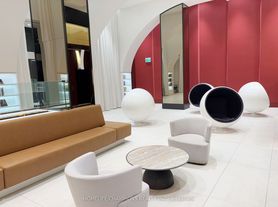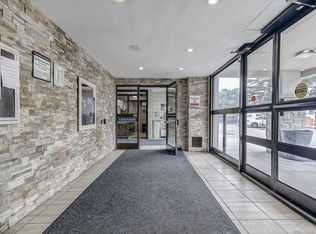KSquare Condos at Kennedy & 401 ~ WELCOME to this bright and stylish 1 Bedroom + Den, 1 Washroom condo with 1 parking and a large south-facing balcony at the highly sought-after KSquare Condos. Offering a functional 548 sq ft layout, this unit is designed for modern living. Perfect for young professionals, students, or couples looking for convenience and comfort. UNIT FEATURES:: Spacious Bedroom + Den (ideal for a home office, study space, or nursery) ~ Contemporary kitchen with quartz countertops, subway tile backsplash & built-in stainless steel appliances ~ Laminate flooring throughout for easy maintenance ~ Floor-to-ceiling windows with plenty of natural light ~ En-suite laundry & mirrored closets ~ Private balcony with unobstructed south views ~ Building Amenities:24-Hour Concierge & Security ~ Expansive private library & study lounges ~ Fitness Centre, Yoga & Aerobics Studios ~ Kids Zone & Music Rehearsal Rooms ~ Party Rooms with catering kitchen & Guest Suites ~ PRIME LOCATION:: Steps to TTC, daycare, shopping plazas, supermarkets, and restaurants ~ Minutes to Hwy 401 & 404 for commuters ~ Future Line 4 Subway extension nearby ~ excellent transit access ~ Surrounded by schools, parks, and community services PERFECT FOR:: Young professionals needing quick highway and TTC access ~ Students (ideal for those attending nearby colleges/universities) ~ Couples or small families seeking a modern, amenity-rich lifestyle Move-in ready.
Apartment for rent
C$2,250/mo
2033 Kennedy Rd #1901, Toronto, ON M1T 3G2
2beds
Price may not include required fees and charges.
Apartment
Available now
Central air
Ensuite laundry
1 Parking space parking
Natural gas, forced air
What's special
Large south-facing balconySubway tile backsplashBuilt-in stainless steel appliancesEn-suite laundryMirrored closets
- 1 day |
- -- |
- -- |
Travel times
Looking to buy when your lease ends?
Consider a first-time homebuyer savings account designed to grow your down payment with up to a 6% match & a competitive APY.
Facts & features
Interior
Bedrooms & bathrooms
- Bedrooms: 2
- Bathrooms: 1
- Full bathrooms: 1
Rooms
- Room types: Recreation Room
Heating
- Natural Gas, Forced Air
Cooling
- Central Air
Appliances
- Laundry: Ensuite
Features
- View
Video & virtual tour
Property
Parking
- Total spaces: 1
- Details: Contact manager
Features
- Exterior features: Balcony, Barbecue, Common Elements included in rent, Community BBQ, Concierge, Concierge/Security, Covered, Ensuite, Exercise Room, Heating system: Forced Air, Heating: Gas, Lot Features: Public Transit, Open Balcony, Parking included in rent, Party Room/Meeting Room, Public Transit, Recreation Room, TSCC, Visitor Parking
- Has view: Yes
- View description: City View
Construction
Type & style
- Home type: Apartment
- Property subtype: Apartment
Community & HOA
Location
- Region: Toronto
Financial & listing details
- Lease term: Contact For Details
Price history
Price history is unavailable.
Neighborhood: Agincourt South
There are 9 available units in this apartment building

