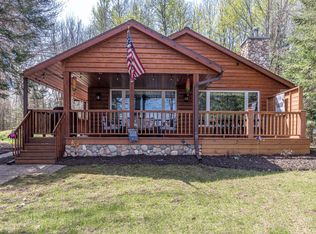Sold for $887,000 on 02/14/25
$887,000
2033 Musky Rd, Eagle River, WI 54521
3beds
2,496sqft
Single Family Residence
Built in 1995
2.06 Acres Lot
$925,400 Zestimate®
$355/sqft
$2,464 Estimated rent
Home value
$925,400
Estimated sales range
Not available
$2,464/mo
Zestimate® history
Loading...
Owner options
Explore your selling options
What's special
This property boasts 3 bedrooms, 2.5 baths & sits on a sprawling 2 acre wooded lot with an impressive 200 ft of sandy lakeshore on Muskellunge Lake. Step inside & discover a sitting room accented with a wall of windows. Soak in the breathtaking views from the floor to ceiling windows in the Living Room boasting a Natural Fireplace, vaulted ceilings & pristine hardwood flooring that continues into the Dining Room. The open concept Kitchen has an abundance of counter space with all appliances included. The Master Bedroom offers a perfect retreat with a Natural Fireplace, ensuite bath & a private balcony. Extra living space with the 3 season room & the spacious loft overlooking the Living Room. Extra large deck offers unobstructed views of the lake & a yard filled with perennials & gardens. Also recently stained home(2023) & a She Shed w/electric. Spend time on the pier or go out & enjoy boating, swimming or fishing on this great lake. A one year home warranty included.
Zillow last checked: 8 hours ago
Listing updated: July 09, 2025 at 04:24pm
Listed by:
BRIAN PAUL 414-350-5525,
RE/MAX LAKESIDE
Bought with:
THE MERZ AND GOLDSWORTHY TEAM
RE/MAX PROPERTY PROS
Source: GNMLS,MLS#: 210433
Facts & features
Interior
Bedrooms & bathrooms
- Bedrooms: 3
- Bathrooms: 3
- Full bathrooms: 2
- 1/2 bathrooms: 1
Primary bedroom
- Level: Second
- Dimensions: 17x14
Bedroom
- Level: First
- Dimensions: 17x11
Bedroom
- Level: First
- Dimensions: 13x11
Bathroom
- Level: Second
Bathroom
- Level: First
Bathroom
- Level: First
Dining room
- Level: First
- Dimensions: 18x10
Entry foyer
- Level: First
- Dimensions: 12x10
Kitchen
- Level: First
- Dimensions: 21x11
Laundry
- Level: First
- Dimensions: 13x6
Living room
- Level: First
- Dimensions: 21x23
Loft
- Level: Second
- Dimensions: 10x18
Other
- Level: First
- Dimensions: 23x10
Heating
- Forced Air, Propane
Appliances
- Included: Built-In Oven, Cooktop, Double Oven, Dryer, Dishwasher, Freezer, Microwave, Propane Water Heater, Refrigerator, Water Softener, Washer
- Laundry: Main Level
Features
- Ceiling Fan(s), Cathedral Ceiling(s), High Ceilings, Jetted Tub, Bath in Primary Bedroom, Skylights, Vaulted Ceiling(s), Walk-In Closet(s)
- Flooring: Carpet, Ceramic Tile, Tile, Vinyl, Wood
- Windows: Skylight(s)
- Basement: Crawl Space
- Number of fireplaces: 2
- Fireplace features: Blower Fan, Multiple, Wood Burning
Interior area
- Total structure area: 2,496
- Total interior livable area: 2,496 sqft
- Finished area above ground: 2,496
- Finished area below ground: 0
Property
Parking
- Total spaces: 2
- Parking features: Attached, Garage, Two Car Garage, Driveway
- Attached garage spaces: 2
Features
- Levels: Two
- Stories: 2
- Patio & porch: Deck, Open
- Exterior features: Dock, Garden, Landscaping, Shed, Paved Driveway, Propane Tank - Leased
- Has view: Yes
- View description: Water
- Has water view: Yes
- Water view: Water
- Waterfront features: Shoreline - Sand, Lake Front
- Body of water: MUSKELLUNGE
- Frontage type: Lakefront
- Frontage length: 200
Lot
- Size: 2.06 Acres
- Features: Lake Front, Level, Open Space, Private, Rural Lot, Secluded, Views, Wooded
Details
- Additional structures: Shed(s)
- Parcel number: 642403
Construction
Type & style
- Home type: SingleFamily
- Architectural style: Contemporary,Two Story
- Property subtype: Single Family Residence
Materials
- Frame
- Roof: Composition,Shingle
Condition
- Year built: 1995
Utilities & green energy
- Sewer: Mound Septic
- Water: Drilled Well
- Utilities for property: Electricity Available
Community & neighborhood
Community
- Community features: Skiing
Location
- Region: Eagle River
Other
Other facts
- Ownership: Fee Simple
Price history
| Date | Event | Price |
|---|---|---|
| 2/14/2025 | Sold | $887,000-1.1%$355/sqft |
Source: | ||
| 1/29/2025 | Pending sale | $897,000$359/sqft |
Source: | ||
| 1/24/2025 | Listed for sale | $897,000+46.9%$359/sqft |
Source: | ||
| 5/25/2021 | Sold | $610,500+9.2%$245/sqft |
Source: | ||
| 4/4/2021 | Pending sale | $559,000$224/sqft |
Source: | ||
Public tax history
| Year | Property taxes | Tax assessment |
|---|---|---|
| 2024 | $4,138 -3.8% | $697,300 |
| 2023 | $4,302 -1.3% | $697,300 +68.9% |
| 2022 | $4,358 +6.3% | $412,800 |
Find assessor info on the county website
Neighborhood: 54521
Nearby schools
GreatSchools rating
- 5/10Northland Pines Elementary-Eagle RiverGrades: PK-6Distance: 6.1 mi
- 5/10Northland Pines Middle SchoolGrades: 7-8Distance: 6.2 mi
- 8/10Northland Pines High SchoolGrades: 9-12Distance: 6.2 mi

Get pre-qualified for a loan
At Zillow Home Loans, we can pre-qualify you in as little as 5 minutes with no impact to your credit score.An equal housing lender. NMLS #10287.
