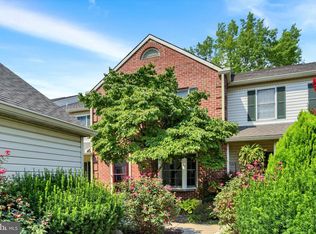Sold for $300,000
$300,000
2033 Raleigh Rd, Hummelstown, PA 17036
4beds
2,584sqft
Townhouse
Built in 1988
1,307 Square Feet Lot
$305,700 Zestimate®
$116/sqft
$2,511 Estimated rent
Home value
$305,700
$281,000 - $333,000
$2,511/mo
Zestimate® history
Loading...
Owner options
Explore your selling options
What's special
Discover the perfect blend of space, comfort, and convenience in this beautifully maintained end-unit four bedroom townhome located in vibrant Derry Township. With ample living space and a flexible layout, this home is ideal for families, remote work, or multi-generational living. You’ll find two bedrooms on the upper level and two more on the freshly updated lower level, where all of the drywall has been replaced and professionally painted. The main level features a large living room with a cozy wood-burning fireplace, seamlessly connecting to an expansive sunroom—perfect for relaxing, entertaining, or enjoying year-round natural light. The open-concept kitchen and dining area leads to a great flow for daily living and hosting guests. A washer/dryer hookup on the first floor offers another option for doing laundry with ease. Minutes away from shopping, dining, and cultural attractions, this home presents the best of both lifestyle and location. The HOA covers exterior upkeep and snow removal, so you can enjoy a low-maintenance lifestyle. Don’t miss out on this inviting, move-in-ready home in one of the area’s most charming neighborhoods!
Zillow last checked: 8 hours ago
Listing updated: September 25, 2025 at 09:49am
Listed by:
Ellie Flamini 717-497-8283,
Berkshire Hathaway HomeServices Homesale Realty
Bought with:
Sharon Weaber, RS305087
Protus Realty, Inc.
Source: Bright MLS,MLS#: PADA2048756
Facts & features
Interior
Bedrooms & bathrooms
- Bedrooms: 4
- Bathrooms: 3
- Full bathrooms: 2
- 1/2 bathrooms: 1
- Main level bathrooms: 2
- Main level bedrooms: 2
Primary bedroom
- Features: Flooring - Carpet
- Level: Main
Bedroom 2
- Features: Flooring - Carpet
- Level: Main
Bedroom 3
- Level: Lower
Bedroom 4
- Level: Lower
Primary bathroom
- Level: Main
Bathroom 2
- Level: Main
Dining room
- Features: Flooring - Luxury Vinyl Plank
- Level: Main
Family room
- Level: Lower
Half bath
- Level: Lower
Kitchen
- Features: Flooring - Luxury Vinyl Plank
- Level: Main
Living room
- Features: Fireplace - Wood Burning, Flooring - Carpet
- Level: Main
Other
- Features: Flooring - Carpet
- Level: Main
Heating
- Heat Pump, Electric
Cooling
- Central Air, Electric
Appliances
- Included: Microwave, Dishwasher, Dryer, Oven/Range - Electric, Refrigerator, Washer, Stainless Steel Appliance(s), Electric Water Heater
- Laundry: Main Level, In Basement
Features
- Dining Area, Entry Level Bedroom, Primary Bath(s)
- Flooring: Carpet
- Basement: Finished
- Number of fireplaces: 1
- Fireplace features: Wood Burning
Interior area
- Total structure area: 2,584
- Total interior livable area: 2,584 sqft
- Finished area above ground: 1,334
- Finished area below ground: 1,250
Property
Parking
- Total spaces: 1
- Parking features: Garage Faces Front, Detached, Parking Lot
- Garage spaces: 1
Accessibility
- Accessibility features: None
Features
- Levels: One
- Stories: 1
- Pool features: None
Lot
- Size: 1,307 sqft
- Features: Suburban
Details
- Additional structures: Above Grade, Below Grade
- Parcel number: 240871840000000
- Zoning: RESIDENTIAL
- Special conditions: Standard
Construction
Type & style
- Home type: Townhouse
- Architectural style: Traditional
- Property subtype: Townhouse
Materials
- Frame
- Foundation: Permanent
Condition
- New construction: No
- Year built: 1988
Utilities & green energy
- Sewer: Public Sewer
- Water: Public
Community & neighborhood
Location
- Region: Hummelstown
- Subdivision: Southpoint Of Hershey
- Municipality: DERRY TWP
HOA & financial
HOA
- Has HOA: Yes
- HOA fee: $248 monthly
- Services included: Common Area Maintenance, Maintenance Grounds, Snow Removal, Maintenance Structure
- Association name: SOUTHPOINT OF HERSHEY HOA
Other
Other facts
- Listing agreement: Exclusive Right To Sell
- Listing terms: Cash,Conventional,FHA,VA Loan
- Ownership: Fee Simple
Price history
| Date | Event | Price |
|---|---|---|
| 9/25/2025 | Sold | $300,000-6.3%$116/sqft |
Source: | ||
| 8/29/2025 | Pending sale | $320,000$124/sqft |
Source: | ||
| 8/25/2025 | Listed for sale | $320,000+75.8%$124/sqft |
Source: | ||
| 7/29/2020 | Sold | $182,000$70/sqft |
Source: BHHS Homesale Realty #PADA122564_17036 Report a problem | ||
| 6/21/2020 | Pending sale | $182,000+1.7%$70/sqft |
Source: Berkshire Hathaway HomeServices Homesale Realty #PADA122564 Report a problem | ||
Public tax history
| Year | Property taxes | Tax assessment |
|---|---|---|
| 2025 | $3,710 +6.4% | $118,700 |
| 2023 | $3,487 +1.8% | $118,700 |
| 2022 | $3,424 +2.3% | $118,700 |
Find assessor info on the county website
Neighborhood: 17036
Nearby schools
GreatSchools rating
- NAHershey Early Childhood CenterGrades: K-1Distance: 4.4 mi
- 9/10Hershey Middle SchoolGrades: 6-8Distance: 4.5 mi
- 9/10Hershey High SchoolGrades: 9-12Distance: 4.4 mi
Schools provided by the listing agent
- High: Hershey High School
- District: Derry Township
Source: Bright MLS. This data may not be complete. We recommend contacting the local school district to confirm school assignments for this home.
Get pre-qualified for a loan
At Zillow Home Loans, we can pre-qualify you in as little as 5 minutes with no impact to your credit score.An equal housing lender. NMLS #10287.
Sell for more on Zillow
Get a Zillow Showcase℠ listing at no additional cost and you could sell for .
$305,700
2% more+$6,114
With Zillow Showcase(estimated)$311,814
