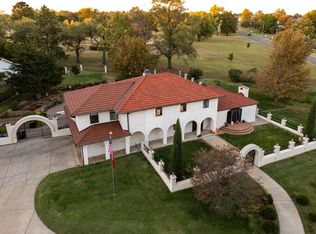Sold
Price Unknown
2033 Ridgeview Rd, Salina, KS 67401
4beds
2,927sqft
Single Family Onsite Built
Built in 1970
1 Acres Lot
$452,300 Zestimate®
$--/sqft
$2,160 Estimated rent
Home value
$452,300
$430,000 - $475,000
$2,160/mo
Zestimate® history
Loading...
Owner options
Explore your selling options
What's special
This home provides classic charm & modern comfort. Be transported to this beautiful wooded neighborhood near the Smoky Hill River. Nestled on a private acre lot, this home offers mature landscaping that ensures tranquility. Enjoy ample space featuring 4-expansive bedrooms, 3-bathrooms, a temperature controlled sunroom with french doors from the main floor bedroom & living room, and a screened in porch for those perfect weather days. This home includes 5- car garage spaces with a projector screen in the detached garage, great for hosting game days or movie nights. A few of the most recent updates are a new roof, new gutters, 2 zoned heat pumps, and cedar posts and ceiling on the front porch.
Zillow last checked: 8 hours ago
Listing updated: February 05, 2026 at 10:38am
Listed by:
Katy England 785-819-6617,
Coldwell Banker APW REALTORS,
Mari Loder 785-452-5314,
Coldwell Banker APW REALTORS
Source: SCKMLS,MLS#: 665009
Facts & features
Interior
Bedrooms & bathrooms
- Bedrooms: 4
- Bathrooms: 4
- Full bathrooms: 3
- 1/2 bathrooms: 1
Primary bedroom
- Description: Carpet
- Level: Main
- Area: 256
- Dimensions: 16x16
Bedroom
- Description: Carpet
- Level: Upper
- Area: 300
- Dimensions: 20x15
Bedroom
- Description: Carpet
- Level: Upper
- Area: 255
- Dimensions: 17x15
Bedroom
- Description: Carpet
- Level: Upper
- Area: 280
- Dimensions: 20x14
Other
- Description: Luxury Vinyl
- Level: Main
- Area: 352
- Dimensions: 22x16
Bonus room
- Description: Tile
- Level: Main
- Area: 195
- Dimensions: 15X13
Bonus room
- Description: Concrete
- Level: Main
- Area: 210
- Dimensions: 15x14
Kitchen
- Description: Luxury Vinyl
- Level: Main
- Area: 247
- Dimensions: 19x13
Living room
- Description: Luxury Vinyl
- Level: Main
- Area: 961
- Dimensions: 31x31
Recreation room
- Description: Tile
- Level: Basement
- Area: 390
- Dimensions: 30x13
Heating
- Heat Pump
Cooling
- Heat Pump
Appliances
- Included: Dishwasher, Microwave, Refrigerator, Range, Washer, Dryer
- Laundry: In Basement
Features
- Ceiling Fan(s)
- Flooring: Hardwood, Laminate
- Basement: Partially Finished
- Number of fireplaces: 1
- Fireplace features: One, Glass Doors
Interior area
- Total interior livable area: 2,927 sqft
- Finished area above ground: 2,537
- Finished area below ground: 390
Property
Parking
- Total spaces: 4
- Parking features: Attached, Detached, Oversized
- Garage spaces: 4
Features
- Levels: Two
- Stories: 2
- Patio & porch: Patio, Covered, Screened
- Exterior features: Guttering - ALL, Other
Lot
- Size: 1 Acres
- Features: Cul-De-Sac, Wooded
Details
- Parcel number: 0850941901005002.000
Construction
Type & style
- Home type: SingleFamily
- Architectural style: Cape Cod
- Property subtype: Single Family Onsite Built
Materials
- Frame, Brick
- Foundation: Partial, Day Light
- Roof: Composition
Condition
- Year built: 1970
Utilities & green energy
- Gas: Natural Gas Available
- Utilities for property: Sewer Available, Natural Gas Available, Public
Community & neighborhood
Location
- Region: Salina
- Subdivision: NONE LISTED ON TAX RECORD
HOA & financial
HOA
- Has HOA: No
Other
Other facts
- Ownership: Individual
- Road surface type: Paved
Price history
Price history is unavailable.
Public tax history
| Year | Property taxes | Tax assessment |
|---|---|---|
| 2024 | $6,004 +3.8% | $44,379 +3.2% |
| 2023 | $5,782 -5.5% | $43,010 -6% |
| 2022 | $6,120 +10% | $45,770 +13.2% |
Find assessor info on the county website
Neighborhood: 67401
Nearby schools
GreatSchools rating
- 7/10Meadowlark Ridge Elementary SchoolGrades: PK-5Distance: 0.8 mi
- 6/10Lakewood Middle SchoolGrades: 6-8Distance: 1.8 mi
- 4/10Salina High CentralGrades: 9-12Distance: 1.3 mi
Schools provided by the listing agent
- Elementary: Meadowlark
- Middle: Lakewood
- High: Salina Central
Source: SCKMLS. This data may not be complete. We recommend contacting the local school district to confirm school assignments for this home.
