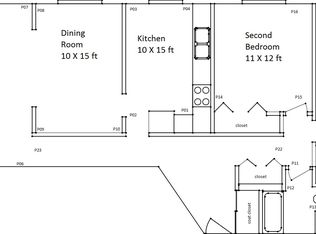Closed
$345,000
2033 Sherman Ave APT 301, Evanston, IL 60201
3beds
1,569sqft
Condominium, Single Family Residence
Built in 1967
-- sqft lot
$354,700 Zestimate®
$220/sqft
$4,267 Estimated rent
Home value
$354,700
$319,000 - $394,000
$4,267/mo
Zestimate® history
Loading...
Owner options
Explore your selling options
What's special
Large three bedroom corner unit with bright tree top western views. Over 1500 square feet with open floor plan, newly refinished hardwood floors and freshly painted through out. The large Living room and Dining room open to a large eat in kitchen. The Master bedroom suite boasts a large walk in closet, separate sink vanity, and tub shower. The two other bedrooms, with hall bath, have large double closets for lots of storage. Updated windows through out, air conditioning, heated indoor garage parking and storage locker. The building has a beautiful grassy back yard with patio, outdoor furniture, grills and gardens. The fully equipped exercise room and elevators make it perfect. Walk to town, trains, lake Michigan and Northwestern.
Zillow last checked: 8 hours ago
Listing updated: March 13, 2025 at 01:01am
Listing courtesy of:
Michael Brennan 312-286-7706,
Coldwell Banker Realty,
Bradford Browne 847-971-7002,
Coldwell Banker Realty
Bought with:
Mary Summerville, SRES
Coldwell Banker
Source: MRED as distributed by MLS GRID,MLS#: 12107417
Facts & features
Interior
Bedrooms & bathrooms
- Bedrooms: 3
- Bathrooms: 2
- Full bathrooms: 2
Primary bedroom
- Features: Flooring (Hardwood), Window Treatments (Double Pane Windows), Bathroom (Full)
- Level: Main
- Area: 176 Square Feet
- Dimensions: 11X16
Bedroom 2
- Features: Flooring (Hardwood), Window Treatments (Double Pane Windows)
- Level: Main
- Area: 156 Square Feet
- Dimensions: 12X13
Bedroom 3
- Features: Flooring (Hardwood), Window Treatments (Double Pane Windows)
- Level: Main
- Area: 121 Square Feet
- Dimensions: 11X11
Dining room
- Features: Flooring (Hardwood), Window Treatments (Double Pane Windows)
- Level: Main
- Area: 156 Square Feet
- Dimensions: 12X13
Foyer
- Features: Flooring (Hardwood)
- Level: Main
- Area: 44 Square Feet
- Dimensions: 4X11
Kitchen
- Features: Kitchen (Eating Area-Table Space), Flooring (Vinyl), Window Treatments (Double Pane Windows)
- Level: Main
- Area: 165 Square Feet
- Dimensions: 11X15
Living room
- Features: Flooring (Hardwood), Window Treatments (Double Pane Windows)
- Level: Main
- Area: 285 Square Feet
- Dimensions: 15X19
Heating
- Baseboard
Cooling
- Wall Unit(s)
Appliances
- Included: Range, Dishwasher, Refrigerator
- Laundry: Common Area
Features
- Walk-In Closet(s), Open Floorplan
- Flooring: Hardwood
- Basement: None
Interior area
- Total structure area: 0
- Total interior livable area: 1,569 sqft
Property
Parking
- Total spaces: 1
- Parking features: Garage Door Opener, Heated Garage, Garage, On Site, Attached
- Attached garage spaces: 1
- Has uncovered spaces: Yes
Accessibility
- Accessibility features: No Disability Access
Features
- Patio & porch: Patio
- Exterior features: Outdoor Grill
Details
- Parcel number: 11181050451010
- Special conditions: None
Construction
Type & style
- Home type: Condo
- Property subtype: Condominium, Single Family Residence
Materials
- Brick
Condition
- New construction: No
- Year built: 1967
- Major remodel year: 2024
Utilities & green energy
- Sewer: Public Sewer
- Water: Lake Michigan
Community & neighborhood
Location
- Region: Evanston
HOA & financial
HOA
- Has HOA: Yes
- HOA fee: $483 monthly
- Amenities included: Coin Laundry, Elevator(s), Exercise Room, Storage, Sundeck, Security Door Lock(s), Ceiling Fan, High Speed Conn., Intercom, Patio, Public Bus, Picnic Area
- Services included: Heat, Water, Parking, Insurance, Exercise Facilities, Exterior Maintenance, Lawn Care, Scavenger, Snow Removal
Other
Other facts
- Listing terms: Cash
- Ownership: Condo
Price history
| Date | Event | Price |
|---|---|---|
| 3/11/2025 | Sold | $345,000-4.2%$220/sqft |
Source: | ||
| 3/10/2025 | Pending sale | $360,000$229/sqft |
Source: | ||
| 2/26/2025 | Contingent | $360,000$229/sqft |
Source: | ||
| 12/5/2024 | Price change | $360,000-4%$229/sqft |
Source: | ||
| 10/23/2024 | Price change | $375,000-2.6%$239/sqft |
Source: | ||
Public tax history
Tax history is unavailable.
Neighborhood: Noyes and Foster
Nearby schools
GreatSchools rating
- 7/10Dewey Elementary SchoolGrades: K-5Distance: 0.8 mi
- 7/10Nichols Middle SchoolGrades: 6-8Distance: 1.2 mi
- 9/10Evanston Twp High SchoolGrades: 9-12Distance: 1.1 mi
Schools provided by the listing agent
- Elementary: Orrington Elementary School
- Middle: Haven Middle School
- High: Evanston Twp High School
- District: 65
Source: MRED as distributed by MLS GRID. This data may not be complete. We recommend contacting the local school district to confirm school assignments for this home.

Get pre-qualified for a loan
At Zillow Home Loans, we can pre-qualify you in as little as 5 minutes with no impact to your credit score.An equal housing lender. NMLS #10287.
Sell for more on Zillow
Get a free Zillow Showcase℠ listing and you could sell for .
$354,700
2% more+ $7,094
With Zillow Showcase(estimated)
$361,794