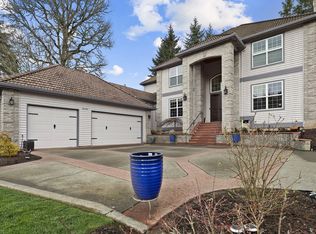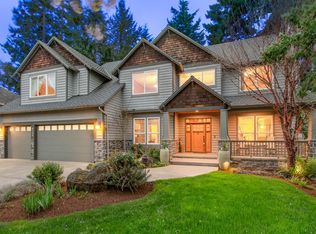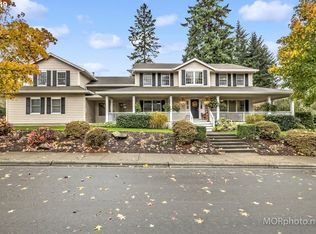Impeccably maintained custom home ideally situated on a large, private lot on one of Cooper Mountains most sought after streets. Gracious spaces in every room! Spa like Master w/ Fireplace, Sitting Area and Deck overlooking a perfectly manicured yard and coy pond. Covered entertainers patio! 5 Car RV Garage is 46 feet deep with 10x12 overhead door and 14 ft ceiling height. 5 minute stroll to Jenkins Estate, Dog Park and Play Structure!
This property is off market, which means it's not currently listed for sale or rent on Zillow. This may be different from what's available on other websites or public sources.


