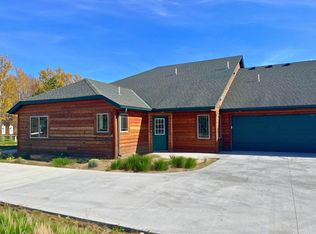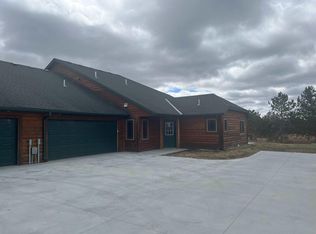Closed
$260,000
20331 Golf Crest Rd, Grand Rapids, MN 55744
2beds
1,446sqft
Townhouse Quad/4 Corners
Built in 2009
-- sqft lot
$279,900 Zestimate®
$180/sqft
$1,953 Estimated rent
Home value
$279,900
$263,000 - $297,000
$1,953/mo
Zestimate® history
Loading...
Owner options
Explore your selling options
What's special
Unit 103 in CIC 25 Natureview Townhomes, a common interest community only minutes to Grand Rapids. This unit started as shell and has been finished by the owner's contractors, with new appliances, sheetrock, flooring, heating etc....New shared septic and well. Note: photo is from property next door, concrete and gas lines will be finished as soon as conditions allow.
Zillow last checked: 8 hours ago
Listing updated: May 06, 2025 at 12:58am
Listed by:
TODD STONE 218-259-4199,
MN DIRECT PROPERTIES,
MARY ROY
Bought with:
B.J. Hansen
EDGE OF THE WILDERNESS REALTY
Source: NorthstarMLS as distributed by MLS GRID,MLS#: 6366655
Facts & features
Interior
Bedrooms & bathrooms
- Bedrooms: 2
- Bathrooms: 2
- Full bathrooms: 2
Bedroom 1
- Level: Main
- Area: 195 Square Feet
- Dimensions: 13 x 15
Bedroom 2
- Level: Main
- Area: 110 Square Feet
- Dimensions: 10 x 11
Dining room
- Level: Main
- Area: 100 Square Feet
- Dimensions: 10 x 10
Kitchen
- Level: Main
- Area: 156 Square Feet
- Dimensions: 12 x 13
Laundry
- Level: Main
- Area: 60 Square Feet
- Dimensions: 6 x 10
Living room
- Level: Main
- Area: 420 Square Feet
- Dimensions: 14 x 30
Heating
- Forced Air
Cooling
- Central Air
Features
- Has basement: No
- Number of fireplaces: 1
Interior area
- Total structure area: 1,446
- Total interior livable area: 1,446 sqft
- Finished area above ground: 1,446
- Finished area below ground: 0
Property
Parking
- Total spaces: 2
- Parking features: Attached
- Attached garage spaces: 2
Accessibility
- Accessibility features: No Stairs External, No Stairs Internal
Features
- Levels: One
- Stories: 1
Details
- Foundation area: 1446
- Parcel number: 194310030
- Zoning description: Residential-Single Family
Construction
Type & style
- Home type: Townhouse
- Property subtype: Townhouse Quad/4 Corners
- Attached to another structure: Yes
Materials
- Log Siding
- Foundation: Slab
Condition
- Age of Property: 16
- New construction: No
- Year built: 2009
Utilities & green energy
- Gas: Natural Gas
- Sewer: Septic System Compliant - Yes, Shared Septic
- Water: Drilled, Shared System
Community & neighborhood
Location
- Region: Grand Rapids
HOA & financial
HOA
- Has HOA: Yes
- HOA fee: $296 monthly
- Services included: Lawn Care, Maintenance Grounds, Trash, Snow Removal, Water
- Association name: Ben Feret
- Association phone: 269-501-7115
Price history
| Date | Event | Price |
|---|---|---|
| 8/9/2023 | Sold | $260,000+0%$180/sqft |
Source: | ||
| 7/8/2023 | Pending sale | $259,900$180/sqft |
Source: | ||
| 5/12/2023 | Listed for sale | $259,900$180/sqft |
Source: | ||
Public tax history
Tax history is unavailable.
Neighborhood: 55744
Nearby schools
GreatSchools rating
- 8/10East Rapids ElementaryGrades: K-5Distance: 5.2 mi
- 5/10Robert J. Elkington Middle SchoolGrades: 6-8Distance: 5.3 mi
- 7/10Grand Rapids Senior High SchoolGrades: 9-12Distance: 6 mi
Get pre-qualified for a loan
At Zillow Home Loans, we can pre-qualify you in as little as 5 minutes with no impact to your credit score.An equal housing lender. NMLS #10287.

