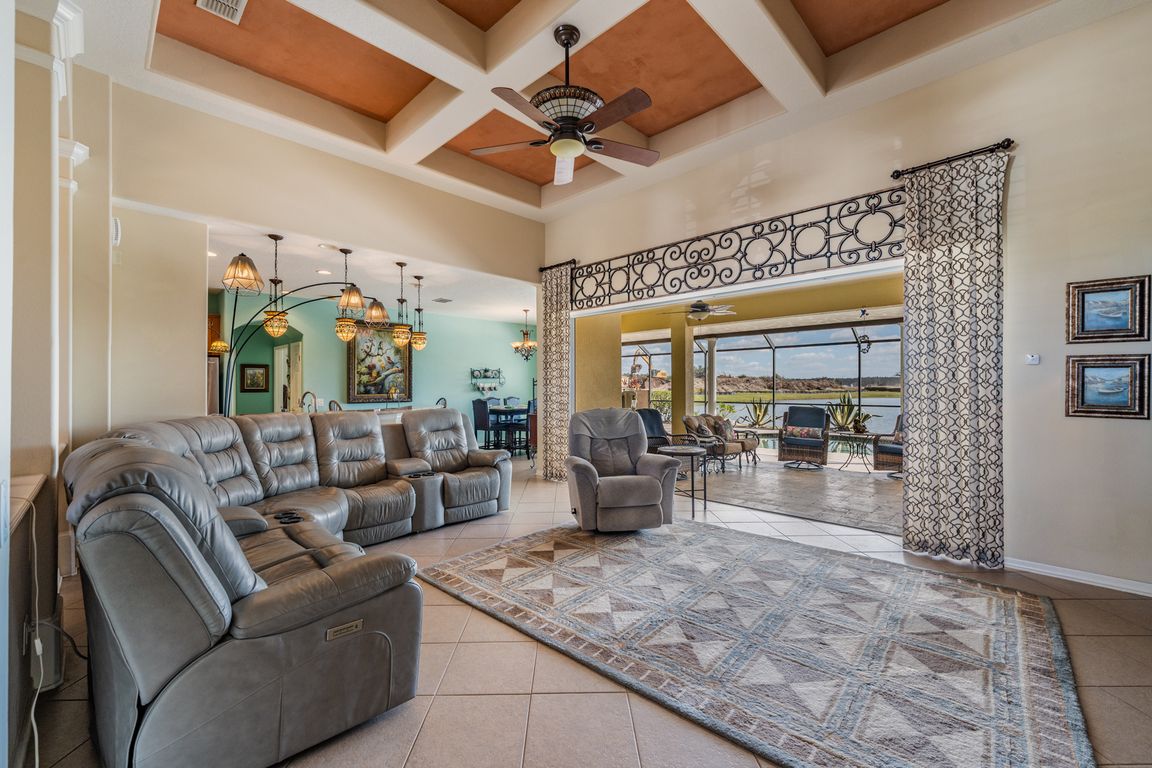
For sale
$590,000
3beds
2,967sqft
20331 Natures Corner Dr, Tampa, FL 33647
3beds
2,967sqft
Single family residence
Built in 2008
10,811 sqft
3 Attached garage spaces
$199 price/sqft
$103 monthly HOA fee
What's special
Heated hot tubSaltwater self cleaning poolCustom built cabinetsNew filters in poolHardwood floorsTiffany fixturesFull kitchen with fireplace
Custom, resort style home that was spared no expense! No detail has been overlooked with hardwood floors, Tiffany fixtures, Custom made rod iron doors into den/wine room, custom built cabinets, lighting, and much more. 20 ft coffered ceilings with custom paint and accent molding throughout is a show stopper. ...
- 1 day |
- 1,572 |
- 116 |
Source: Stellar MLS,MLS#: TB8445278 Originating MLS: West Pasco
Originating MLS: West Pasco
Travel times
Family Room
Kitchen
Primary Bedroom
Zillow last checked: 8 hours ago
Listing updated: November 08, 2025 at 03:57am
Listing Provided by:
Amber Dahlquist 813-420-5155,
54 REALTY LLC 813-435-5411
Source: Stellar MLS,MLS#: TB8445278 Originating MLS: West Pasco
Originating MLS: West Pasco

Facts & features
Interior
Bedrooms & bathrooms
- Bedrooms: 3
- Bathrooms: 3
- Full bathrooms: 3
Rooms
- Room types: Den/Library/Office, Family Room, Dining Room
Primary bedroom
- Features: Walk-In Closet(s)
- Level: First
- Area: 396.06 Square Feet
- Dimensions: 16.1x24.6
Bedroom 2
- Features: Walk-In Closet(s)
- Level: First
- Area: 158.73 Square Feet
- Dimensions: 14.3x11.1
Bedroom 3
- Features: Built-in Closet
- Level: First
- Area: 147.62 Square Feet
- Dimensions: 12.2x12.1
Primary bathroom
- Level: First
- Area: 293.92 Square Feet
- Dimensions: 16.7x17.6
Bathroom 3
- Level: First
- Area: 45.36 Square Feet
- Dimensions: 8.4x5.4
Balcony porch lanai
- Level: First
- Area: 2232.95 Square Feet
- Dimensions: 62.9x35.5
Den
- Level: First
- Area: 191.59 Square Feet
- Dimensions: 16.1x11.9
Dinette
- Level: First
- Area: 159.84 Square Feet
- Dimensions: 10.8x14.8
Dining room
- Level: First
- Area: 145.52 Square Feet
- Dimensions: 10.7x13.6
Family room
- Level: First
- Area: 318.82 Square Feet
- Dimensions: 21.1x15.11
Kitchen
- Level: First
- Area: 229.83 Square Feet
- Dimensions: 14.1x16.3
Laundry
- Level: First
- Area: 60.44 Square Feet
- Dimensions: 8.5x7.11
Living room
- Level: First
- Area: 195.91 Square Feet
- Dimensions: 14.3x13.7
Heating
- Central
Cooling
- Central Air
Appliances
- Included: Bar Fridge, Convection Oven, Dishwasher, Disposal, Dryer, Electric Water Heater, Microwave, Range, Refrigerator, Washer, Water Purifier, Water Softener, Wine Refrigerator
- Laundry: Inside, Laundry Room
Features
- Built-in Features, Cathedral Ceiling(s), Ceiling Fan(s), Coffered Ceiling(s), Crown Molding, Dry Bar, Eating Space In Kitchen, High Ceilings, Kitchen/Family Room Combo, Living Room/Dining Room Combo, Open Floorplan, Other, Primary Bedroom Main Floor, Solid Surface Counters, Solid Wood Cabinets, Split Bedroom, Stone Counters, Thermostat, Tray Ceiling(s), Vaulted Ceiling(s), Walk-In Closet(s), Wet Bar
- Flooring: Carpet, Tile, Hardwood
- Doors: French Doors, Outdoor Grill, Outdoor Kitchen, Sliding Doors
- Windows: Double Pane Windows, Drapes, Shutters, Window Treatments
- Has fireplace: No
Interior area
- Total structure area: 4,556
- Total interior livable area: 2,967 sqft
Video & virtual tour
Property
Parking
- Total spaces: 3
- Parking features: Driveway, Golf Cart Garage
- Attached garage spaces: 3
- Has uncovered spaces: Yes
Features
- Levels: One
- Stories: 1
- Patio & porch: Covered, Patio, Screened
- Exterior features: Garden, Irrigation System, Lighting, Other, Outdoor Grill, Outdoor Kitchen, Private Mailbox, Rain Gutters, Sidewalk
- Has private pool: Yes
- Pool features: Auto Cleaner, Chlorine Free, Gunite, Heated, In Ground, Lighting, Other, Pool Sweep, Salt Water, Screen Enclosure, Tile
- Has spa: Yes
- Spa features: Heated, In Ground
- Fencing: Vinyl
- Has view: Yes
- View description: Water, Pond
- Has water view: Yes
- Water view: Water,Pond
- Waterfront features: Pond, Pond Access
Lot
- Size: 10,811 Square Feet
- Features: Conservation Area, Cul-De-Sac, Landscaped, Near Golf Course, Oversized Lot, Sidewalk
- Residential vegetation: Trees/Landscaped
Details
- Parcel number: A02272097100000400020.0
- Zoning: PD-A
- Special conditions: None
Construction
Type & style
- Home type: SingleFamily
- Architectural style: Contemporary
- Property subtype: Single Family Residence
Materials
- Stucco
- Foundation: Slab
- Roof: Shingle
Condition
- Completed
- New construction: No
- Year built: 2008
Utilities & green energy
- Sewer: Public Sewer
- Water: Public
- Utilities for property: Cable Connected, Electricity Connected, Propane, Sewer Connected, Water Available
Community & HOA
Community
- Features: Clubhouse, Fitness Center, Golf Carts OK, Playground, Pool, Sidewalks
- Security: Closed Circuit Camera(s), Security System
- Subdivision: EASTON PARK
HOA
- Has HOA: Yes
- Amenities included: Clubhouse, Park, Playground, Pool, Trail(s)
- HOA fee: $103 monthly
- HOA name: Home River Group
- HOA phone: 813-993-4000
- Pet fee: $0 monthly
Location
- Region: Tampa
Financial & listing details
- Price per square foot: $199/sqft
- Tax assessed value: $538,624
- Annual tax amount: $6,748
- Date on market: 11/7/2025
- Cumulative days on market: 2 days
- Listing terms: Cash,Conventional,FHA,VA Loan
- Ownership: Fee Simple
- Total actual rent: 0
- Electric utility on property: Yes
- Road surface type: Paved