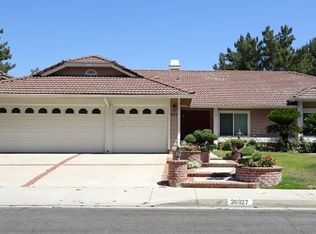Sold for $1,036,450 on 11/03/23
Listing Provided by:
William Wu DRE #01971339 9093484878,
168 Realty Inc.
Bought with: 168 Realty Inc.
$1,036,450
20335 Portside Dr, Walnut, CA 91789
4beds
1,981sqft
Single Family Residence
Built in 1985
0.29 Acres Lot
$1,149,300 Zestimate®
$523/sqft
$4,775 Estimated rent
Home value
$1,149,300
$1.09M - $1.21M
$4,775/mo
Zestimate® history
Loading...
Owner options
Explore your selling options
What's special
"View View View! Beautiful Monte Verde Summit home with a spectacular panoramic view. Super convenient location on a quiet one-sided street. As you arrive at the property you will be amazed by the gorgeous looking front. Lots of upgrades have been done on this property. Laminated woods on all bedrooms, living room, and family room. Renovated kitchen and bathrooms, recess lights, tank less water heater, water softener, new water pipes installed, A/C split units, dual pane windows. Best floor plan in the community featuring one large bedroom and one full size bathroom on main floor, three bedrooms upstairs with a panoramic view from master bedroom, formal dining area, large living room, three car spaces. Huge backyard perfect for family gathering, large full width covered patio, lush landscaping, built-in BBQ. This house is turnkey ready!!!"
Zillow last checked: 8 hours ago
Listing updated: November 03, 2023 at 02:37pm
Listing Provided by:
William Wu DRE #01971339 9093484878,
168 Realty Inc.
Bought with:
William Wu, DRE #01971339
168 Realty Inc.
Source: CRMLS,MLS#: TR23013342 Originating MLS: California Regional MLS
Originating MLS: California Regional MLS
Facts & features
Interior
Bedrooms & bathrooms
- Bedrooms: 4
- Bathrooms: 3
- Full bathrooms: 3
- Main level bathrooms: 1
- Main level bedrooms: 1
Heating
- Central
Cooling
- Central Air, Wall/Window Unit(s)
Appliances
- Included: 6 Burner Stove, Dishwasher, Gas Oven, Gas Range, Water Softener, Tankless Water Heater, Water Purifier
- Laundry: Laundry Closet
Features
- Separate/Formal Dining Room, Bedroom on Main Level
- Flooring: Laminate, Tile
- Doors: Double Door Entry
- Has fireplace: Yes
- Fireplace features: Living Room
- Common walls with other units/homes: No Common Walls
Interior area
- Total interior livable area: 1,981 sqft
Property
Parking
- Total spaces: 3
- Parking features: Driveway, Garage
- Attached garage spaces: 3
Features
- Levels: Two
- Stories: 2
- Patio & porch: Patio
- Pool features: None
- Spa features: None
- Has view: Yes
- View description: City Lights, Hills, Mountain(s), Valley, Trees/Woods
Lot
- Size: 0.29 Acres
- Features: Front Yard, Sprinklers In Rear, Sprinklers In Front, Landscaped, Sprinkler System
Details
- Parcel number: 8269037034
- Zoning: LCA11*
- Special conditions: Standard
Construction
Type & style
- Home type: SingleFamily
- Property subtype: Single Family Residence
Materials
- Roof: Asphalt
Condition
- Turnkey
- New construction: No
- Year built: 1985
Utilities & green energy
- Electric: 220 Volts in Garage
- Sewer: Public Sewer
- Water: Public
- Utilities for property: Electricity Connected, Natural Gas Connected, Water Connected
Community & neighborhood
Security
- Security features: Carbon Monoxide Detector(s), Smoke Detector(s)
Community
- Community features: Street Lights, Sidewalks
Location
- Region: Walnut
HOA & financial
HOA
- Has HOA: Yes
- HOA fee: $80 monthly
- Association name: Monte Verde
Other
Other facts
- Listing terms: Cash,Cash to New Loan,Conventional,Contract
Price history
| Date | Event | Price |
|---|---|---|
| 5/22/2024 | Listing removed | -- |
Source: CRMLS #CV24079962 | ||
| 4/22/2024 | Listed for rent | $4,100$2/sqft |
Source: CRMLS #CV24079962 | ||
| 11/3/2023 | Sold | $1,036,450-3.9%$523/sqft |
Source: | ||
| 9/27/2023 | Pending sale | $1,078,000$544/sqft |
Source: | ||
| 9/21/2023 | Price change | $1,078,000-1.8%$544/sqft |
Source: | ||
Public tax history
| Year | Property taxes | Tax assessment |
|---|---|---|
| 2025 | $13,523 +3.6% | $1,057,179 +2% |
| 2024 | $13,051 +17.6% | $1,036,450 +15% |
| 2023 | $11,094 +1.8% | $901,032 +2% |
Find assessor info on the county website
Neighborhood: 91789
Nearby schools
GreatSchools rating
- 7/10Ybarra Academy For The Arts And TechnologyGrades: K-8Distance: 1.4 mi
- 8/10John A. Rowland High SchoolGrades: 9-12Distance: 1.5 mi
Schools provided by the listing agent
- Elementary: Ybarra
- High: Rowland
Source: CRMLS. This data may not be complete. We recommend contacting the local school district to confirm school assignments for this home.
Get a cash offer in 3 minutes
Find out how much your home could sell for in as little as 3 minutes with a no-obligation cash offer.
Estimated market value
$1,149,300
Get a cash offer in 3 minutes
Find out how much your home could sell for in as little as 3 minutes with a no-obligation cash offer.
Estimated market value
$1,149,300
