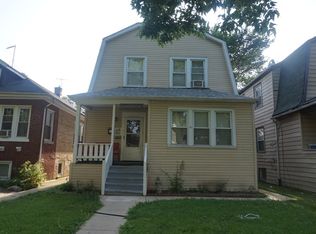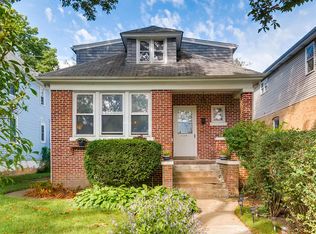Closed
$386,000
2034 Darrow Ave, Evanston, IL 60201
2beds
1,034sqft
Single Family Residence
Built in 1924
5,662.8 Square Feet Lot
$425,100 Zestimate®
$373/sqft
$3,107 Estimated rent
Home value
$425,100
$391,000 - $463,000
$3,107/mo
Zestimate® history
Loading...
Owner options
Explore your selling options
What's special
Discover the potential of this charming nestled in the heart of Evanston's sought-after neighborhood. Located at 2034 Darrow Ave, this estate sale presents a rare opportunity for investors. This cozy 2 bedroom, 2 bath home offers a canvas to create your dream residence. Boasting hardwood floors, crown molding, three seasons room to enjoy your backyard view, a finished family room with access to a full bath, and a large upstairs space to create a relaxing master oasis or cozy guest room, and a large 2.5 garage, this property provides ample space for creative endeavors. Located in the heart of Evanston, the property offers easy access to a plethora of amenities, including schools, parks, shopping, dining, and entertainment options. Commuters will appreciate the proximity to public transportation and major thoroughfares, providing seamless access to downtown Evanston and beyond, this home offers both comfort and convenience. Don't miss the chance to restore this diamond in the rough to its former glory. Whether you're looking for an investment opportunity or a place to call home, 2034 Darrow Ave presents endless possibilities. Schedule a viewing today and unlock the potential of this potential gem. Property is being sold As-Is.
Zillow last checked: 8 hours ago
Listing updated: July 03, 2024 at 01:00am
Listing courtesy of:
Leimomi Manley 949-306-2356,
Coldwell Banker Realty,
Wendy Reyes 815-236-5379,
Coldwell Banker Realty
Bought with:
Mary Summerville, SRES
Coldwell Banker
Kary Leon
Coldwell Banker
Source: MRED as distributed by MLS GRID,MLS#: 11986965
Facts & features
Interior
Bedrooms & bathrooms
- Bedrooms: 2
- Bathrooms: 2
- Full bathrooms: 2
Primary bedroom
- Features: Flooring (Hardwood), Window Treatments (Insulated Windows)
- Level: Main
- Area: 130 Square Feet
- Dimensions: 10X13
Bedroom 2
- Features: Flooring (Hardwood), Window Treatments (Insulated Windows)
- Level: Main
- Area: 120 Square Feet
- Dimensions: 10X12
Other
- Features: Flooring (Carpet)
- Level: Attic
- Area: 208 Square Feet
- Dimensions: 13X16
Other
- Features: Flooring (Carpet)
- Level: Attic
- Area: 143 Square Feet
- Dimensions: 13X11
Other
- Features: Flooring (Carpet)
- Level: Attic
- Area: 132 Square Feet
- Dimensions: 12X11
Dining room
- Features: Flooring (Hardwood), Window Treatments (Insulated Windows)
- Level: Main
- Area: 132 Square Feet
- Dimensions: 11X12
Family room
- Level: Basement
- Area: 264 Square Feet
- Dimensions: 11X24
Kitchen
- Features: Flooring (Vinyl), Window Treatments (Insulated Windows)
- Level: Main
- Area: 110 Square Feet
- Dimensions: 10X11
Laundry
- Features: Flooring (Other)
- Level: Basement
- Area: 180 Square Feet
- Dimensions: 10X18
Living room
- Features: Flooring (Hardwood), Window Treatments (Insulated Windows)
- Level: Main
- Area: 156 Square Feet
- Dimensions: 13X12
Sun room
- Features: Flooring (Vinyl), Window Treatments (Display Window(s))
- Level: Main
- Area: 120 Square Feet
- Dimensions: 6X20
Heating
- Natural Gas
Cooling
- Central Air
Appliances
- Included: Range, Refrigerator
Features
- 1st Floor Bedroom, High Ceilings
- Flooring: Hardwood
- Basement: Partially Finished,Concrete,Rec/Family Area,Storage Space,Full
- Attic: Dormer,Finished,Interior Stair
Interior area
- Total structure area: 2,068
- Total interior livable area: 1,034 sqft
Property
Parking
- Total spaces: 2
- Parking features: Off Alley, Garage Door Opener, On Site, Garage Owned, Detached, Garage
- Garage spaces: 2
- Has uncovered spaces: Yes
Accessibility
- Accessibility features: No Disability Access
Features
- Exterior features: Other
- Fencing: Fenced
Lot
- Size: 5,662 sqft
Details
- Additional structures: See Remarks
- Parcel number: 10132000210000
- Special conditions: Probate Listing
Construction
Type & style
- Home type: SingleFamily
- Architectural style: Bungalow
- Property subtype: Single Family Residence
Materials
- Brick
- Foundation: Concrete Perimeter
- Roof: Asphalt
Condition
- New construction: No
- Year built: 1924
Utilities & green energy
- Electric: Circuit Breakers
- Sewer: Public Sewer
- Water: Lake Michigan, Public
Community & neighborhood
Community
- Community features: Park, Sidewalks, Street Paved
Location
- Region: Evanston
HOA & financial
HOA
- Services included: None
Other
Other facts
- Listing terms: Conventional
- Ownership: Fee Simple
Price history
| Date | Event | Price |
|---|---|---|
| 6/26/2024 | Sold | $386,000-9.2%$373/sqft |
Source: | ||
| 5/24/2024 | Contingent | $425,000$411/sqft |
Source: | ||
| 5/22/2024 | Pending sale | $425,000$411/sqft |
Source: | ||
| 4/4/2024 | Price change | $425,000-2.7%$411/sqft |
Source: | ||
| 3/1/2024 | Listed for sale | $437,000$423/sqft |
Source: | ||
Public tax history
| Year | Property taxes | Tax assessment |
|---|---|---|
| 2023 | $4,365 +5.3% | $24,000 |
| 2022 | $4,145 +438.3% | $24,000 +30% |
| 2021 | $770 +8.8% | $18,463 |
Find assessor info on the county website
Neighborhood: West Side
Nearby schools
GreatSchools rating
- 7/10Kingsley Elementary SchoolGrades: K-5Distance: 0.3 mi
- 6/10Haven Middle SchoolGrades: 6-8Distance: 0.4 mi
- 9/10Evanston Twp High SchoolGrades: 9-12Distance: 0.6 mi
Schools provided by the listing agent
- High: Evanston Twp High School
- District: 65
Source: MRED as distributed by MLS GRID. This data may not be complete. We recommend contacting the local school district to confirm school assignments for this home.

Get pre-qualified for a loan
At Zillow Home Loans, we can pre-qualify you in as little as 5 minutes with no impact to your credit score.An equal housing lender. NMLS #10287.
Sell for more on Zillow
Get a free Zillow Showcase℠ listing and you could sell for .
$425,100
2% more+ $8,502
With Zillow Showcase(estimated)
$433,602
