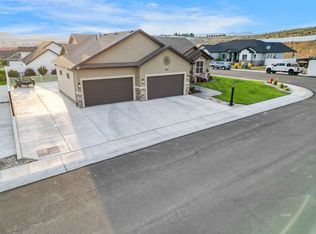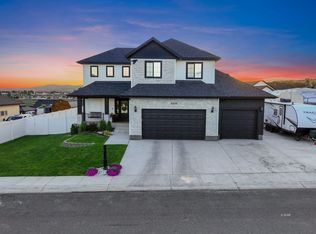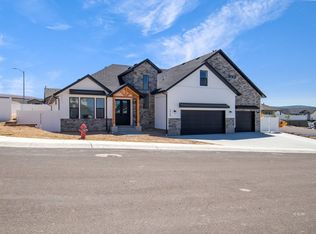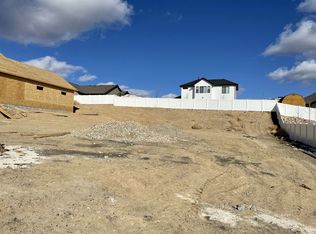Beautiful Braemar Escalade floor plan, with a three car garage! Some additional upgrades include: 10x30 ft RV pd with a walkway to large covered patio, Ceiling fan in the Patio area, blinds in the patio door, 2 outlets on patio columns, laundry room utility sink, stucco on the front of the home, sprinkler stop and waste valve, rain head shower head in the master bathroom, Tile floor and built in inset shelf in the master shower, Gas line in the back yard for the BBQ, 30 amp 220 in the garage, 2 floor outlets, prewired for surround sound, stainless steel appliances, Tile floor upgraded in the living room, Large bay window in the dining room, 8 ft tall front door with 2 sidelines, outdoor ceiling fan, 3 tone paint, sound insulate master wall, 2 additional outlets in the master bath, water softener with bypass, additional hose bib, upgrade carpet pad, Slide in SS electric range from whirlpool, deco tile in master shower, level 3 granite in entire home, custom lighting in master bedroom, kitchen, and dining room. Additional concrete for back patio and sidewalk, Additional CAT6 wiring, upgraded master bath tub, and so much more! Listing agent is the owner of the lot.
This property is off market, which means it's not currently listed for sale or rent on Zillow. This may be different from what's available on other websites or public sources.




