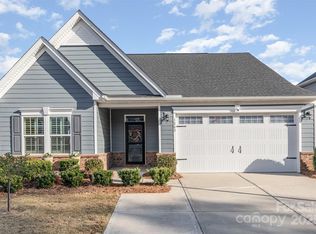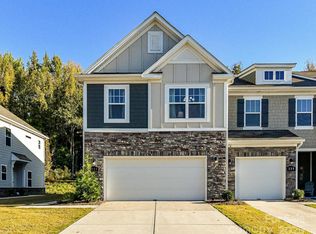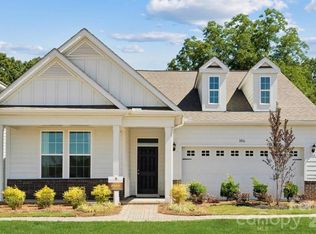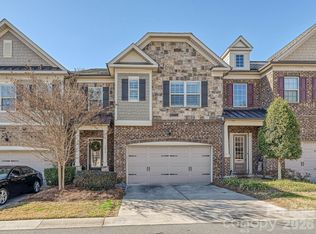Convenient, luxury low-maintenance patio home in Walden Austin Village! This ranch plan has 3 bedrooms, 3 full baths with a 2 car garage- all on one level! Open floorplan is spacious and inviting. Gourmet kitchen with a large center island, gas cooktop, Kitchenaide wall oven and lots of cabinets. Primary suite features a zero-entry shower, dual vanities and a large walk-in closet. Plantation shutters for privacy. Lawn maintenance (outside of the fenced area) is included in HOA dues. Front bedroom is currently staged as an office, but can be used as a third bedroom as it has an en-suite bathroom. House backs up to wooded common space. Community sits directly across from Austin Village shopping center, providing access to the grocery store, pharmacy, medical offices and restaurants all at your fingertips! Located just minutes to 485, Waverly and downtown Matthews!
Active
$590,500
2034 Laney Pond Rd, Matthews, NC 28104
3beds
1,842sqft
Est.:
Single Family Residence
Built in 2019
0.16 Acres Lot
$586,200 Zestimate®
$321/sqft
$220/mo HOA
What's special
Gourmet kitchenZero-entry showerOpen floorplanLarge center islandGas cooktopPrimary suiteLarge walk-in closet
- 207 days |
- 1,159 |
- 50 |
Zillow last checked: 8 hours ago
Listing updated: October 09, 2025 at 06:22am
Listing Provided by:
Lina Nixon linacheanixon@gmail.com,
Selling Queen City Realty LLC
Source: Canopy MLS as distributed by MLS GRID,MLS#: 4277019
Tour with a local agent
Facts & features
Interior
Bedrooms & bathrooms
- Bedrooms: 3
- Bathrooms: 3
- Full bathrooms: 3
- Main level bedrooms: 3
Primary bedroom
- Level: Main
Bedroom s
- Level: Main
Bedroom s
- Level: Main
Bathroom full
- Level: Main
Bathroom full
- Level: Main
Bathroom full
- Level: Main
Dining room
- Level: Main
Kitchen
- Level: Main
Laundry
- Level: Main
Living room
- Level: Main
Heating
- Heat Pump
Cooling
- Ceiling Fan(s), Central Air
Appliances
- Included: Dishwasher, Disposal, Electric Cooktop, Microwave, Wall Oven
- Laundry: Main Level
Features
- Kitchen Island, Open Floorplan, Walk-In Closet(s)
- Flooring: Carpet, Hardwood
- Doors: French Doors
- Has basement: No
- Fireplace features: Gas Log
Interior area
- Total structure area: 1,842
- Total interior livable area: 1,842 sqft
- Finished area above ground: 1,842
- Finished area below ground: 0
Video & virtual tour
Property
Parking
- Total spaces: 2
- Parking features: Driveway, Attached Garage, Garage on Main Level
- Attached garage spaces: 2
- Has uncovered spaces: Yes
Accessibility
- Accessibility features: Two or More Access Exits, Roll-In Shower, Zero-Grade Entry
Features
- Levels: One
- Stories: 1
- Patio & porch: Covered, Patio
- Exterior features: Lawn Maintenance
- Fencing: Fenced
Lot
- Size: 0.16 Acres
Details
- Parcel number: 07147840
- Zoning: AP4
- Special conditions: Standard
Construction
Type & style
- Home type: SingleFamily
- Architectural style: Transitional
- Property subtype: Single Family Residence
Materials
- Fiber Cement
- Foundation: Slab
- Roof: Shingle
Condition
- New construction: No
- Year built: 2019
Utilities & green energy
- Sewer: Public Sewer
- Water: City
Community & HOA
Community
- Features: Pond, Sidewalks, Street Lights
- Subdivision: Walden Austin Village
HOA
- Has HOA: Yes
- HOA fee: $220 monthly
- HOA name: Association Management Solutions
Location
- Region: Matthews
Financial & listing details
- Price per square foot: $321/sqft
- Tax assessed value: $370,500
- Annual tax amount: $3,140
- Date on market: 7/11/2025
- Cumulative days on market: 207 days
- Listing terms: Cash,Conventional,FHA,VA Loan
- Road surface type: Concrete, Paved
Estimated market value
$586,200
$557,000 - $616,000
$2,239/mo
Price history
Price history
| Date | Event | Price |
|---|---|---|
| 10/9/2025 | Price change | $590,500-0.8%$321/sqft |
Source: | ||
| 10/2/2025 | Price change | $595,500-0.2%$323/sqft |
Source: | ||
| 8/7/2025 | Price change | $596,500-0.6%$324/sqft |
Source: | ||
| 7/11/2025 | Listed for sale | $599,900+18.8%$326/sqft |
Source: | ||
| 12/13/2022 | Sold | $505,000+1%$274/sqft |
Source: | ||
Public tax history
Public tax history
| Year | Property taxes | Tax assessment |
|---|---|---|
| 2025 | $3,140 +0.5% | $473,600 +27.8% |
| 2024 | $3,126 +0.7% | $370,500 |
| 2023 | $3,105 | $370,500 |
Find assessor info on the county website
BuyAbility℠ payment
Est. payment
$3,525/mo
Principal & interest
$2822
Property taxes
$276
Other costs
$427
Climate risks
Neighborhood: 28104
Nearby schools
GreatSchools rating
- 6/10Indian Trail Elementary SchoolGrades: PK-5Distance: 1.6 mi
- 3/10Sun Valley Middle SchoolGrades: 6-8Distance: 3.6 mi
- 5/10Sun Valley High SchoolGrades: 9-12Distance: 3.7 mi
Schools provided by the listing agent
- Elementary: Indian Trail
- Middle: Sun Valley
- High: Sun Valley
Source: Canopy MLS as distributed by MLS GRID. This data may not be complete. We recommend contacting the local school district to confirm school assignments for this home.
- Loading
- Loading




