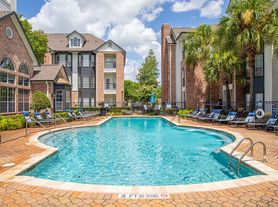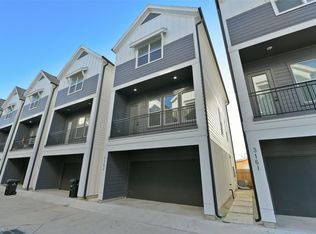Experience the allure of this renovated Lazybrook ranch, boasting 4 bedrooms and 2.5 baths a true gem awaiting your arrival! Step into an expansive open-concept layout, where a sleek, remodeled kitchen awaits with a sprawling granite island, pendant lighting, gas stove, and a deep sink, all illuminated by great natural light. Indulge in a formal dining room/game room/study, alongside four generously sized bedrooms offering great closet space, updated modern bathrooms, and a convenient laundry/utility room featuring countertop workspace. Nestled at the rear of the home, the primary suite beckons with direct access to the backyard oasis, showcasing an oversized en suite bathroom boasting a lavish soaking tub, dual sinks, and bespoke lighting. Completing this picture-perfect retreat is a detached garage and a secluded backyard a Lazybrook charmer in its own right! Positioned for utmost convenience near 610, I-10, the Galleria, and Heights, this is a residence not to be missed!
Copyright notice - Data provided by HAR.com 2022 - All information provided should be independently verified.
House for rent
$3,500/mo
2034 Millwood Dr, Houston, TX 77008
4beds
2,039sqft
Price may not include required fees and charges.
Singlefamily
Available now
-- Pets
Electric, ceiling fan
Electric dryer hookup laundry
2 Parking spaces parking
Natural gas
What's special
Updated modern bathroomsGas stoveBackyard oasisSecluded backyardGreat natural lightSprawling granite islandOversized en suite bathroom
- 75 days
- on Zillow |
- -- |
- -- |
Travel times
Looking to buy when your lease ends?
Consider a first-time homebuyer savings account designed to grow your down payment with up to a 6% match & 3.83% APY.
Facts & features
Interior
Bedrooms & bathrooms
- Bedrooms: 4
- Bathrooms: 3
- Full bathrooms: 2
- 1/2 bathrooms: 1
Rooms
- Room types: Breakfast Nook, Family Room
Heating
- Natural Gas
Cooling
- Electric, Ceiling Fan
Appliances
- Included: Dishwasher, Disposal, Double Oven, Microwave, Oven, Refrigerator, Stove
- Laundry: Electric Dryer Hookup, Gas Dryer Hookup, Hookups, Washer Hookup
Features
- All Bedrooms Down, Ceiling Fan(s), En-Suite Bath, Formal Entry/Foyer, Primary Bed - 1st Floor, Split Plan, Walk-In Closet(s)
- Flooring: Carpet, Laminate, Tile
Interior area
- Total interior livable area: 2,039 sqft
Property
Parking
- Total spaces: 2
- Parking features: Assigned, Driveway, Covered
- Details: Contact manager
Features
- Stories: 1
- Exterior features: Additional Parking, All Bedrooms Down, Architecture Style: Ranch Rambler, Assigned, Back Yard, Detached, Driveway, ENERGY STAR Qualified Appliances, Electric Dryer Hookup, En-Suite Bath, Flooring: Laminate, Formal Dining, Formal Entry/Foyer, Garage Door Opener, Gas Dryer Hookup, Heating: Gas, Insulated Doors, Insulated/Low-E windows, Kitchen/Dining Combo, Living Area - 1st Floor, Living/Dining Combo, Lot Features: Back Yard, Subdivided, Patio/Deck, Primary Bed - 1st Floor, Split Plan, Sprinkler System, Subdivided, Utility Room, Walk-In Closet(s), Washer Hookup, Window Coverings
Details
- Parcel number: 0892050000007
Construction
Type & style
- Home type: SingleFamily
- Architectural style: RanchRambler
- Property subtype: SingleFamily
Condition
- Year built: 1967
Community & HOA
Location
- Region: Houston
Financial & listing details
- Lease term: Long Term,12 Months
Price history
| Date | Event | Price |
|---|---|---|
| 9/25/2025 | Price change | $3,500-6.7%$2/sqft |
Source: | ||
| 8/18/2025 | Price change | $3,750-6.3%$2/sqft |
Source: | ||
| 7/20/2025 | Listed for rent | $4,000$2/sqft |
Source: | ||
| 7/13/2024 | Listing removed | -- |
Source: | ||
| 6/8/2024 | Listed for rent | $4,000+5.3%$2/sqft |
Source: | ||

