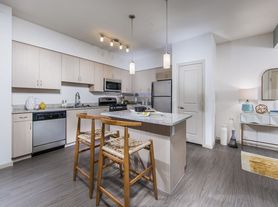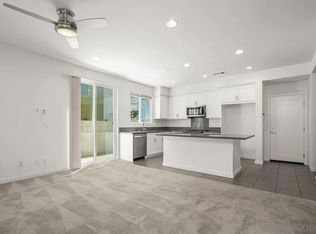A contemporary townhome that is affordably priced and style-centric. Built in January 2018, the approximately 1,477 square feet home remains practically new for the next Lessee.
Located in the desirable Otay Ranch area, conveniently accessible from either the Toll 125 or 805 freeways, the home is within walking distance to everywhere and everything! The community and well-planned development provides an atmosphere and aura of big city streets combined with the charm and ease of a neighborly small town.
The home offers the following:
3 Bedrooms
2.5 Baths
Modern spacious great room with both eat-in and island kitchens
Separate dining area
Kitchen with island
2-bay direct access garage with 2 remotes
Enclosed courtyard /patio area
White Thermofoil cabinets with recessed door panels and adjustable shelving
6 inch brushed nickel cabinet pulls
9 foot ceilings
Contemporary-styled satin chrome lever hardware
ENERGY EFFICIENCIES
On demand Rinnai tank-less water heater
High performance Low "E" dual pane windows
Radiant barrier roof sheathing
Honeywell 7-day programmable Wi-Fi thermostat (Both iOS and Android capable)
Water-smart certified plumbing fixtures and toilets
Energy efficient LED recessed can lights
SEER 14.0 rated central air conditioning with insulated ducting
STYLISH KITCHEN
Designer selected granite countertop detailed with 6 inch backsplash, full height at cooktop
Sterling single basin under mount stainless steel sink
Delta "Foundations" chrome finished, arched single lever faucet with pull out spray
Recessed LED can lights throughout
Whirlpool Stainless Steel 5.8 Cu. Ft. gas range with 5-burner cooktop
Whirlpool Stainless Steel 1.9 Cu. Ft. over the range Microwave hood with Sensor and Steam cooking
Whirlpool Stainless Steel Multi-Cycle Energy Star Dishwasher with Accusense Soil Sensor
UPSCALE MASTER SUITE
Spacious master bedroom with oversized walk in closet(s)
Ergonomic walk-in shower
Engineered Stone bath countertop in matte finish with integrated rectangular dual basins
Delta "Ashlyn" chrome finished single lever faucets
Contemporary bath vanity lighting fixtures in polished chrome
SECONDARY BATHS
White Thermofoil cabinets with recessed door panels and brushed nickel hardware
Engineered stone countertops in matte finish with integrated basin
Delta "Ashlyn" chrome finished single lever faucet
Integrated tub/shower combination
FAMILY-FRIENDLY LAUNDRY
Full sized, side-by-side appliance space
White Thermofoil upper cabinets with recessed door panels and brushed nickel hardware
Current tenants are moving out at the end of October, 2025. Ready to move in on November 15, 2025.
24 month lease. Month to month after
Townhouse for rent
Accepts Zillow applications
$3,700/mo
2034 Quartet Loop UNIT 4, Chula Vista, CA 91915
3beds
1,477sqft
Price may not include required fees and charges.
Townhouse
Available now
No pets
Central air
In unit laundry
Attached garage parking
Forced air
What's special
Brushed nickel hardwareEat-in and island kitchensDesigner selected granite countertopSeparate dining areaErgonomic walk-in showerWhite thermofoil cabinetsEngineered stone bath countertop
- 23 days
- on Zillow |
- -- |
- -- |
Travel times
Facts & features
Interior
Bedrooms & bathrooms
- Bedrooms: 3
- Bathrooms: 3
- Full bathrooms: 2
- 1/2 bathrooms: 1
Heating
- Forced Air
Cooling
- Central Air
Appliances
- Included: Dishwasher, Dryer, Freezer, Microwave, Oven, Refrigerator, Washer
- Laundry: In Unit
Features
- Walk In Closet
- Flooring: Carpet, Hardwood
Interior area
- Total interior livable area: 1,477 sqft
Property
Parking
- Parking features: Attached, Off Street
- Has attached garage: Yes
- Details: Contact manager
Features
- Exterior features: Heating system: Forced Air, Walk In Closet
Details
- Parcel number: 6430608828
Construction
Type & style
- Home type: Townhouse
- Property subtype: Townhouse
Building
Management
- Pets allowed: No
Community & HOA
Community
- Features: Pool
HOA
- Amenities included: Pool
Location
- Region: Chula Vista
Financial & listing details
- Lease term: 1 Year
Price history
| Date | Event | Price |
|---|---|---|
| 9/11/2025 | Listed for rent | $3,700$3/sqft |
Source: Zillow Rentals | ||
| 10/7/2024 | Listing removed | $3,700$3/sqft |
Source: Zillow Rentals | ||
| 10/3/2024 | Price change | $3,700-2.6%$3/sqft |
Source: Zillow Rentals | ||
| 8/28/2024 | Listed for rent | $3,800+15.2%$3/sqft |
Source: Zillow Rentals | ||
| 11/8/2021 | Listing removed | -- |
Source: Zillow Rental Manager | ||

