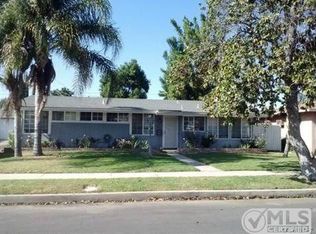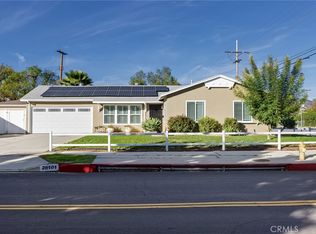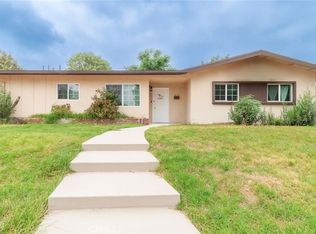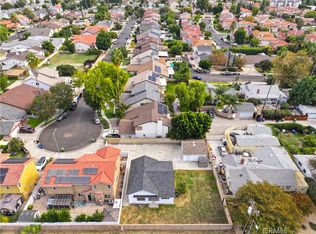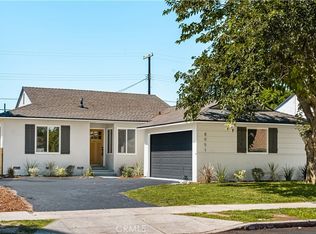*MAJOR PRICE IMPROVEMENT!* Fully remodeled from top to bottom, this beautifully designed Winnetka home offers modern style, thoughtful upgrades, and a spacious, open-concept layout on a generous 8,305 sq ft lot. With 1,330 sq ft of bright, airy living space, this 3-bedroom, 2-bathroom home blends comfort and elegance in every detail. The seamless open floor plan is perfect for both relaxing and entertaining, featuring recessed lighting throughout and a stunning new kitchen with sleek quartz peninsula countertops, all-new stainless steel appliances, and ample cabinet space. Each bedroom is filled with natural light, including a private primary suite with its own en-suite bathroom for added comfort. Both bathrooms have been tastefully renovated with modern finishes. Major upgrades include NEW central AC, NEW roof, NEW dual-pane windows, and NEW recessed lighting throughout. The beautifully landscaped front and back yards provide plenty of space to enjoy the outdoors, along with potential RV parking and a detached garage with ADU potential. Located on a quiet, tree-lined street in Winnetka, just minutes from Topanga Mall, The Village, Northridge Fashion Center, restaurants, shopping, and schools. Don't miss out on this turnkey home!
Pending
Listing Provided by:
Jennifer Gamero DRE #01479208 818-943-1585,
Rodeo Realty
Price cut: $50K (9/27)
$899,900
20341 Schoenborn St, Winnetka, CA 91306
3beds
1,330sqft
Est.:
Single Family Residence
Built in 1954
8,305 Square Feet Lot
$902,300 Zestimate®
$677/sqft
$-- HOA
What's special
Potential rv parkingModern styleModern finishesPrivate primary suiteEn-suite bathroomQuiet tree-lined streetOpen-concept layout
- 142 days |
- 467 |
- 20 |
Zillow last checked: 8 hours ago
Listing updated: November 20, 2025 at 01:27pm
Listing Provided by:
Jennifer Gamero DRE #01479208 818-943-1585,
Rodeo Realty
Source: CRMLS,MLS#: SR25160986 Originating MLS: California Regional MLS
Originating MLS: California Regional MLS
Facts & features
Interior
Bedrooms & bathrooms
- Bedrooms: 3
- Bathrooms: 2
- Full bathrooms: 2
- Main level bathrooms: 2
- Main level bedrooms: 3
Rooms
- Room types: Bedroom, Kitchen, Laundry, Living Room, Primary Bathroom, Primary Bedroom, Dining Room
Primary bedroom
- Features: Primary Suite
Bedroom
- Features: All Bedrooms Down
Bedroom
- Features: Bedroom on Main Level
Bathroom
- Features: Bathtub, Quartz Counters, Remodeled, Separate Shower, Tub Shower
Kitchen
- Features: Quartz Counters, Remodeled, Self-closing Cabinet Doors, Self-closing Drawers, Updated Kitchen
Heating
- Central
Cooling
- Central Air
Appliances
- Included: Disposal, Gas Oven, Refrigerator, Water Heater
- Laundry: Washer Hookup, Gas Dryer Hookup, Inside, In Kitchen
Features
- Separate/Formal Dining Room, Pantry, Quartz Counters, Recessed Lighting, All Bedrooms Down, Bedroom on Main Level, Primary Suite
- Flooring: Vinyl
- Windows: Double Pane Windows
- Has fireplace: No
- Fireplace features: None
- Common walls with other units/homes: No Common Walls
Interior area
- Total interior livable area: 1,330 sqft
Video & virtual tour
Property
Parking
- Total spaces: 2
- Parking features: Driveway, Garage Faces Front, Garage, Gated, RV Access/Parking
- Garage spaces: 2
Features
- Levels: One
- Stories: 1
- Entry location: 1
- Patio & porch: Covered, Patio
- Pool features: None
- Spa features: None
- Fencing: Block
- Has view: Yes
- View description: Neighborhood
Lot
- Size: 8,305 Square Feet
- Features: Back Yard, Front Yard, Lawn, Landscaped
Details
- Parcel number: 2781027002
- Zoning: LARS
- Special conditions: Standard
Construction
Type & style
- Home type: SingleFamily
- Architectural style: Traditional
- Property subtype: Single Family Residence
Materials
- Copper Plumbing
- Roof: Shingle
Condition
- Updated/Remodeled,Turnkey
- New construction: No
- Year built: 1954
Utilities & green energy
- Sewer: Public Sewer
- Water: Public
Community & HOA
Community
- Features: Curbs, Street Lights, Sidewalks
- Security: Carbon Monoxide Detector(s), Smoke Detector(s)
Location
- Region: Winnetka
Financial & listing details
- Price per square foot: $677/sqft
- Tax assessed value: $725,000
- Annual tax amount: $8,955
- Date on market: 7/18/2025
- Cumulative days on market: 142 days
- Listing terms: Cash,Conventional,FHA,Submit,VA Loan
- Inclusions: All new appliances
- Exclusions: Staged furniture
Estimated market value
$902,300
$857,000 - $947,000
$4,101/mo
Price history
Price history
| Date | Event | Price |
|---|---|---|
| 11/20/2025 | Pending sale | $899,900$677/sqft |
Source: | ||
| 9/27/2025 | Price change | $899,900-5.3%$677/sqft |
Source: | ||
| 9/5/2025 | Price change | $949,900-3.1%$714/sqft |
Source: | ||
| 7/18/2025 | Listed for sale | $979,900+35.2%$737/sqft |
Source: | ||
| 4/4/2025 | Sold | $725,000-9.3%$545/sqft |
Source: | ||
Public tax history
Public tax history
| Year | Property taxes | Tax assessment |
|---|---|---|
| 2025 | $8,955 +120.9% | $725,000 +134.8% |
| 2024 | $4,053 +1.8% | $308,732 +2% |
| 2023 | $3,979 +4.7% | $302,680 +2% |
Find assessor info on the county website
BuyAbility℠ payment
Est. payment
$5,560/mo
Principal & interest
$4375
Property taxes
$870
Home insurance
$315
Climate risks
Neighborhood: Winnetka
Nearby schools
GreatSchools rating
- 6/10Limerick Avenue Elementary SchoolGrades: K-5Distance: 0.5 mi
- 4/10John A. Sutter Middle SchoolGrades: 6-8Distance: 1.3 mi
- 6/10Northridge Academy HighGrades: 9-12Distance: 3.4 mi
- Loading
