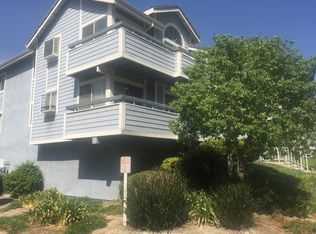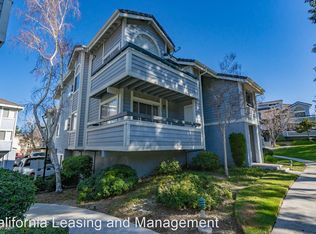Looking for a nice 2 bedroom with a great location! Overlooking a green belt with no condos in front. Bright and airy unit with the living room that features fireplace. Kitchen with garden window. Sunny dining area that leads to wrap around balcony. Master bedroom with private bath. Inside laundry. Other features include laminate flooring, ceiling fans, guest bathroom with tub. Great association with pools, spas tennis courts, and greenbelts. The patio deck will be rebuilt/ repaired by HOA.
This property is off market, which means it's not currently listed for sale or rent on Zillow. This may be different from what's available on other websites or public sources.

