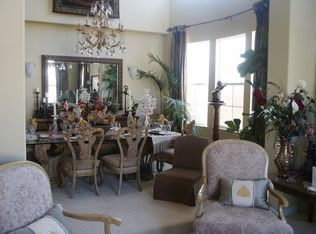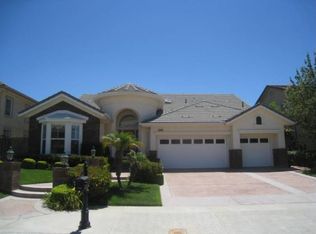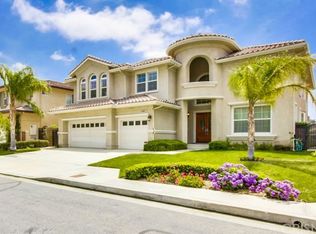Sold for $1,860,000 on 08/08/25
Listing Provided by:
Raghda Ali DRE #02103857 714-332-9993,
Keller Williams Realty
Bought with: Pinnacle Estate Properties
$1,860,000
20342 Via Cellini, Northridge, CA 91326
5beds
3,921sqft
Single Family Residence
Built in 2000
0.26 Acres Lot
$1,831,900 Zestimate®
$474/sqft
$8,093 Estimated rent
Home value
$1,831,900
$1.67M - $2.02M
$8,093/mo
Zestimate® history
Loading...
Owner options
Explore your selling options
What's special
Step into elevated living in the prestigious, guard-gated Renaissance community of Porter Ranch. This sun-drenched 5-bedroom, 5-bathroom residence offers a seamless blend of elegance and functionality, featuring sophisticated finishes, granite countertops, generous storage, and a rare 3-car tandem garage. A built-in central vacuum system adds modern convenience throughout the home, while a brand-new Tesla solar system, fully paid off by close of escrow, offers energy efficiency and long-term savings.
The backyard is a true sanctuary "your own private resort" complete with a shimmering pool and spa, custom grilling station, and lush surroundings that set the stage for unforgettable gatherings and relaxed evenings. Whether you're hosting under the stars or unwinding in total privacy, this home captures the essence of California luxury living.
Once you step inside, you’ll feel right at home. Come experience it, and make this stunning retreat yours today!
Zillow last checked: 8 hours ago
Listing updated: August 08, 2025 at 01:11pm
Listing Provided by:
Raghda Ali DRE #02103857 714-332-9993,
Keller Williams Realty
Bought with:
Linda Owen, DRE #02205156
Pinnacle Estate Properties
Source: CRMLS,MLS#: IG25138340 Originating MLS: California Regional MLS
Originating MLS: California Regional MLS
Facts & features
Interior
Bedrooms & bathrooms
- Bedrooms: 5
- Bathrooms: 5
- Full bathrooms: 5
- Main level bathrooms: 2
- Main level bedrooms: 1
Bedroom
- Features: Bedroom on Main Level
Heating
- Central
Cooling
- Central Air
Appliances
- Included: 6 Burner Stove, Built-In Range, Double Oven, Dishwasher, Freezer, Disposal, Microwave, Refrigerator, Range Hood
- Laundry: Washer Hookup, Gas Dryer Hookup
Features
- Built-in Features, Balcony, Ceiling Fan(s), Central Vacuum, Granite Counters, High Ceilings, Pantry, Storage, Tandem, Bedroom on Main Level, Loft
- Flooring: See Remarks
- Windows: Blinds, Shutters
- Has fireplace: Yes
- Fireplace features: Living Room
- Common walls with other units/homes: No Common Walls
Interior area
- Total interior livable area: 3,921 sqft
Property
Parking
- Total spaces: 3
- Parking features: Driveway, Garage, Storage
- Attached garage spaces: 3
Accessibility
- Accessibility features: Other
Features
- Levels: Two
- Stories: 2
- Entry location: Front
- Patio & porch: Concrete
- Has private pool: Yes
- Pool features: Private
- Has spa: Yes
- Spa features: Private
- Has view: Yes
- View description: Mountain(s)
Lot
- Size: 0.26 Acres
- Features: 0-1 Unit/Acre
Details
- Additional structures: Gazebo
- Parcel number: 2701045025
- Zoning: LARE9
- Special conditions: Standard
Construction
Type & style
- Home type: SingleFamily
- Architectural style: Mediterranean
- Property subtype: Single Family Residence
Materials
- Foundation: Slab
- Roof: See Remarks
Condition
- Turnkey
- New construction: No
- Year built: 2000
Utilities & green energy
- Electric: Standard
- Sewer: Public Sewer
- Water: Private
- Utilities for property: Sewer Connected
Green energy
- Energy generation: Solar
Community & neighborhood
Security
- Security features: Gated with Attendant, 24 Hour Security
Community
- Community features: Street Lights
Location
- Region: Northridge
HOA & financial
HOA
- Has HOA: Yes
- HOA fee: $320 monthly
- Amenities included: Management, Guard, Security, Tennis Court(s)
- Association name: Renaissance at Porter Ranch
- Association phone: 818-568-7261
- Second HOA fee: $45 monthly
Other
Other facts
- Listing terms: Cash,Conventional,Cal Vet Loan,1031 Exchange,FHA,Fannie Mae,VA Loan
- Road surface type: Paved
Price history
| Date | Event | Price |
|---|---|---|
| 8/8/2025 | Sold | $1,860,000+0.5%$474/sqft |
Source: | ||
| 7/5/2025 | Pending sale | $1,850,000$472/sqft |
Source: | ||
| 6/20/2025 | Listed for sale | $1,850,000+112.6%$472/sqft |
Source: | ||
| 12/20/2011 | Sold | $870,000-3.2%$222/sqft |
Source: Public Record | ||
| 11/5/2011 | Price change | $899,000-3.2%$229/sqft |
Source: Keller Williams Realty #F11108340 | ||
Public tax history
| Year | Property taxes | Tax assessment |
|---|---|---|
| 2025 | $14,129 +1.2% | $1,135,856 +2% |
| 2024 | $13,965 +1.9% | $1,113,586 +2% |
| 2023 | $13,700 +4.8% | $1,091,752 +2% |
Find assessor info on the county website
Neighborhood: Porter Ranch
Nearby schools
GreatSchools rating
- 8/10Porter Ranch Community SchoolGrades: K-8Distance: 0.2 mi
- 6/10Chatsworth Charter High SchoolGrades: 9-12Distance: 2.9 mi
Get a cash offer in 3 minutes
Find out how much your home could sell for in as little as 3 minutes with a no-obligation cash offer.
Estimated market value
$1,831,900
Get a cash offer in 3 minutes
Find out how much your home could sell for in as little as 3 minutes with a no-obligation cash offer.
Estimated market value
$1,831,900


