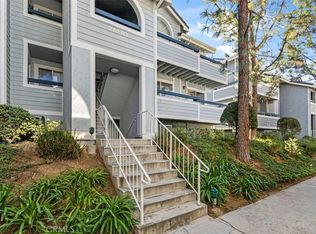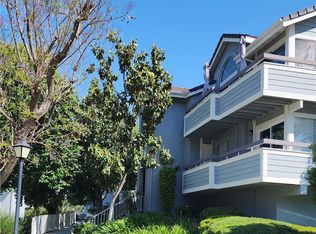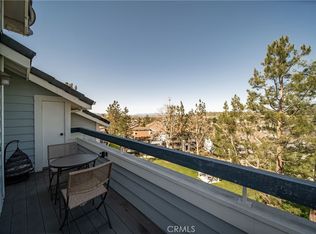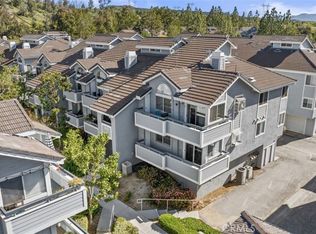Sold for $412,000 on 08/27/25
Listing Provided by:
Lisa Baniahmad DRE #01497044 818-359-4145,
Keller Williams VIP Properties
Bought with: Berkshire Hathaway HomeServices California Properties
$412,000
20349 Rue Crevier UNIT 513, Santa Clarita, CA 91351
2beds
964sqft
Condominium
Built in 1987
-- sqft lot
$406,800 Zestimate®
$427/sqft
$2,777 Estimated rent
Home value
$406,800
$370,000 - $447,000
$2,777/mo
Zestimate® history
Loading...
Owner options
Explore your selling options
What's special
"Reduced to Sell Fast! Don't Miss Your Chance!". See the breathtaking Views from the balcony of this move-in Ready Condo! The property is clean and well maintained and offers a fantastic opportunity to add your individual touch and updates. This lower-level Condo with two beds, two baths, and 964 sq ft open living space is full of natural light. While you are visiting, it is necessary to check out the Amenities which include well-kept Pools, Spa/Hot Tub, Picnic areas, Tennis Courts, beautifully well-maintained grounds. Key features include a prime location near the train station, hiking, bike trails, shopping, entertainment, spacious layout design, natural light, new like carpets throughout, water, trash, and landscaping paid for by HOA.
Zillow last checked: 8 hours ago
Listing updated: August 27, 2025 at 02:49pm
Listing Provided by:
Lisa Baniahmad DRE #01497044 818-359-4145,
Keller Williams VIP Properties
Bought with:
Chris Lucibello, DRE #01885864
Berkshire Hathaway HomeServices California Properties
Source: CRMLS,MLS#: SR25086846 Originating MLS: California Regional MLS
Originating MLS: California Regional MLS
Facts & features
Interior
Bedrooms & bathrooms
- Bedrooms: 2
- Bathrooms: 2
- Full bathrooms: 2
- Main level bathrooms: 2
- Main level bedrooms: 2
Bathroom
- Features: Tub Shower, Vanity, Walk-In Shower
Other
- Features: Walk-In Closet(s)
Heating
- Central
Cooling
- Central Air
Appliances
- Included: Gas Range, Dryer, Washer
- Laundry: Washer Hookup, Laundry Closet, Stacked
Features
- Balcony, Separate/Formal Dining Room, Open Floorplan, Walk-In Closet(s)
- Has fireplace: Yes
- Fireplace features: Living Room
- Common walls with other units/homes: 2+ Common Walls
Interior area
- Total interior livable area: 964 sqft
Property
Parking
- Total spaces: 2
- Parking features: Garage, Tandem
- Garage spaces: 2
Features
- Levels: One
- Stories: 1
- Entry location: 2
- Pool features: Association
- Has spa: Yes
- Spa features: Association
- Has view: Yes
- View description: Mountain(s), Neighborhood
Lot
- Size: 2.74 Acres
Details
- Parcel number: 2836055077
- Zoning: SCUR4
- Special conditions: Standard
Construction
Type & style
- Home type: Condo
- Property subtype: Condominium
- Attached to another structure: Yes
Condition
- New construction: No
- Year built: 1987
Utilities & green energy
- Sewer: Public Sewer
- Water: Public
Community & neighborhood
Community
- Community features: Biking, Hiking, Park, Sidewalks
Location
- Region: Santa Clarita
- Subdivision: American Beauty Village (Abvl)
HOA & financial
HOA
- Has HOA: Yes
- HOA fee: $600 monthly
- Amenities included: Maintenance Grounds, Picnic Area, Pets Allowed, Spa/Hot Tub, Tennis Court(s), Trash, Water
- Association name: American Beauty Village
- Association phone: 661-257-1570
Other
Other facts
- Listing terms: Cash,Cash to New Loan,Conventional
Price history
| Date | Event | Price |
|---|---|---|
| 8/27/2025 | Sold | $412,000-1.7%$427/sqft |
Source: | ||
| 8/7/2025 | Contingent | $419,000$435/sqft |
Source: | ||
| 7/22/2025 | Price change | $419,000-4.7%$435/sqft |
Source: | ||
| 6/24/2025 | Listed for sale | $439,500-2.3%$456/sqft |
Source: | ||
| 5/23/2025 | Contingent | $450,000$467/sqft |
Source: | ||
Public tax history
| Year | Property taxes | Tax assessment |
|---|---|---|
| 2025 | $3,846 +4.6% | $262,320 +2% |
| 2024 | $3,678 +3.2% | $257,178 +2% |
| 2023 | $3,565 -0.3% | $252,136 +2% |
Find assessor info on the county website
Neighborhood: Canyon Country
Nearby schools
GreatSchools rating
- 7/10Rio Vista Elementary SchoolGrades: K-6Distance: 0.5 mi
- 5/10La Mesa Junior High SchoolGrades: 7-8Distance: 0.9 mi
- 8/10Golden Valley High SchoolGrades: 9-12Distance: 1.4 mi
Get a cash offer in 3 minutes
Find out how much your home could sell for in as little as 3 minutes with a no-obligation cash offer.
Estimated market value
$406,800
Get a cash offer in 3 minutes
Find out how much your home could sell for in as little as 3 minutes with a no-obligation cash offer.
Estimated market value
$406,800



